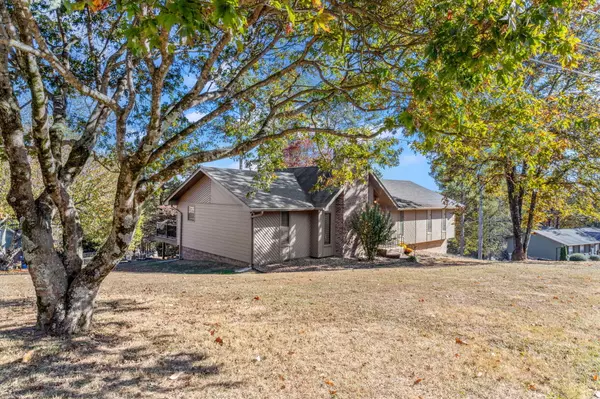For more information regarding the value of a property, please contact us for a free consultation.
Key Details
Sold Price $425,000
Property Type Single Family Home
Sub Type Single Family Residence
Listing Status Sold
Purchase Type For Sale
Square Footage 2,757 sqft
Price per Sqft $154
Subdivision River Chase Unit 2
MLS Listing ID 1382249
Sold Date 12/22/23
Bedrooms 4
Full Baths 3
Originating Board Greater Chattanooga REALTORS®
Year Built 1979
Lot Size 0.430 Acres
Acres 0.43
Lot Dimensions 166.53X108.91
Property Description
Welcome home to 1920 Crystal Lake Lane in the beautiful River Chase subdivision tucked away on Big Ridge. Well maintained and freshly updated come together for a move-in ready home. Sitting on a lovely corner lot, the exterior has just been painted last month. Open the front door and take in the vaulted great room from front to back of the house with a handsome brick, wood burning fireplace at the front and glass doors across the back. Step up to the gracious dining room and back to the spacious kitchen with craftsman style cabinets with lots of pull-outs and stainless appliances including double ovens. The eat-in area is nestled in the bay window overlooking the backyard. New LVP flooring is throughout these rooms and down the hallway leading to three bedrooms and two full baths spread generously over 2,757 square feet. All rooms are incredibly spacious and freshly painted. Bathrooms have been updated with new flooring, fresh paint, updated vanities and tops. The primary suite features double closets with thoughtful design utilizing every inch. Step out the doors of the bedroom onto the screened porch with tile floors leading to the expansive deck spanning the entire rear of the home with composite decking. Downstairs, find a den with another wood burning fireplace and sliding glass doors to the covered patio leading to the backyard. Another bedroom and bath are here as well as a spacious laundry room. Don't miss the huge two car garage with additional workshop/storage off of it. There's also another workshop/storage area just off the driveway. Room for everyone and everything in this beautifully updated home.
Location
State TN
County Hamilton
Area 0.43
Rooms
Basement Finished, Partial
Interior
Interior Features Breakfast Nook, Cathedral Ceiling(s), Central Vacuum, Connected Shared Bathroom, Double Vanity, Pantry, Primary Downstairs, Separate Dining Room, Tub/shower Combo, Walk-In Closet(s)
Heating Central, Natural Gas
Cooling Central Air, Electric
Flooring Carpet, Luxury Vinyl, Plank
Fireplaces Number 2
Fireplaces Type Den, Family Room, Great Room, Wood Burning
Fireplace Yes
Window Features Insulated Windows,Window Treatments
Appliance Wall Oven, Refrigerator, Microwave, Gas Water Heater, Electric Range, Double Oven, Disposal, Dishwasher, Convection Oven
Heat Source Central, Natural Gas
Laundry Electric Dryer Hookup, Gas Dryer Hookup, Laundry Room, Washer Hookup
Exterior
Parking Features Basement, Garage Door Opener, Garage Faces Side
Garage Spaces 2.0
Garage Description Attached, Basement, Garage Door Opener, Garage Faces Side
Pool Community
Community Features Clubhouse, Tennis Court(s)
Utilities Available Cable Available, Electricity Available, Phone Available, Sewer Connected
View Water
Roof Type Shingle
Porch Covered, Deck, Patio, Porch, Porch - Screened
Total Parking Spaces 2
Garage Yes
Building
Lot Description Corner Lot, Sloped
Faces N 153; R-Hamil Rd; turns into Big Ridge Rd; R-into Riverchase; R-Lake Shadows Circle, R-Crystal Lake.
Story One
Foundation Block
Water Public
Additional Building Outbuilding
Structure Type Brick,Other
Schools
Elementary Schools Big Ridge Elementary
Middle Schools Hixson Middle
High Schools Hixson High
Others
Senior Community No
Tax ID 111g A 058
Security Features Smoke Detector(s)
Acceptable Financing Cash, Conventional, FHA, VA Loan, Owner May Carry
Listing Terms Cash, Conventional, FHA, VA Loan, Owner May Carry
Read Less Info
Want to know what your home might be worth? Contact us for a FREE valuation!

Our team is ready to help you sell your home for the highest possible price ASAP
GET MORE INFORMATION
Jodi Newell
Realtor | License ID: GA 373648 TN 336487
Realtor License ID: GA 373648 TN 336487



