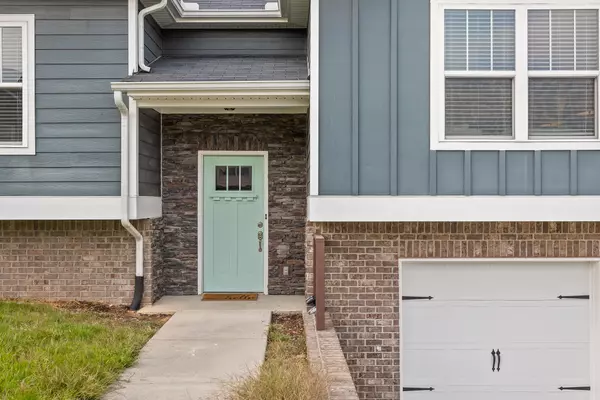For more information regarding the value of a property, please contact us for a free consultation.
Key Details
Sold Price $410,000
Property Type Single Family Home
Sub Type Single Family Residence
Listing Status Sold
Purchase Type For Sale
Square Footage 2,395 sqft
Price per Sqft $171
Subdivision Hamilton On Hunter West
MLS Listing ID 1380058
Sold Date 12/12/23
Style Contemporary
Bedrooms 4
Full Baths 3
Originating Board Greater Chattanooga REALTORS®
Year Built 2017
Lot Size 0.300 Acres
Acres 0.3
Lot Dimensions 80X164.45
Property Description
Welcome to Your Ideal Home in Hamilton on Hunter West, in Ooltewah, TN!
Get ready to fall in love with this fantastic 4-bedroom, 3-bathroom gem nestled in the highly sought-after Hamilton on Hunter West neighborhood. This listing is your ticket to the perfect blend of comfort and style, offering the space you've always dreamed of.
As you step inside, you'll be greeted by an inviting open concept, tall, vaulted ceilings, and a cozy gas fireplace that's just waiting to create warm memories with your loved ones.
Mealtimes are a joy in this home, with both a spacious dining room and a charming breakfast nook. The kitchen, a true heart of the house, boasts stunning quartz countertops and ample prep space, connecting seamlessly to both the living room and dining area. Hosting gatherings has never been more delightful!
Escape to your tranquil primary bedroom, where tray ceilings add a touch of elegance. Discover the convenience of not one, but two walk-in closets. The ensuite bathroom is your personal oasis, featuring double vanities, a large tub for relaxation, and a separate shower.
But the delights don't end there! The bottom level presents a versatile fourth bedroom or bonus area with its own full bathroom and double closets. Plus, you'll find a large 2-car garage and the second expansive covered deck overlooking the backyard, offering you a private retreat to enjoy nature and unwind.
This home has received a fresh makeover with new carpet and fresh paint throughout, making it feel like a brand-new build.
Location is key, and this split level gem is just minutes away from Cambridge Square, as well as a variety of local restaurants and shops. Convenience meets comfort here!
Don't miss out on the chance to make this house your forever home. Schedule your showing today, and let the adventure begin!
Location
State TN
County Hamilton
Area 0.3
Rooms
Basement Finished, Full
Interior
Interior Features Breakfast Nook, Connected Shared Bathroom, Double Vanity, Eat-in Kitchen, En Suite, Granite Counters, High Ceilings, Open Floorplan, Pantry, Plumbed, Primary Downstairs, Separate Dining Room, Separate Shower, Soaking Tub, Tub/shower Combo, Walk-In Closet(s)
Heating Central, Natural Gas
Cooling Central Air, Electric
Flooring Carpet, Tile, Other
Fireplaces Number 1
Fireplaces Type Gas Log, Living Room
Fireplace Yes
Window Features Low-Emissivity Windows,Vinyl Frames,Window Treatments
Appliance Microwave, Gas Water Heater, Free-Standing Electric Range, Disposal, Dishwasher
Heat Source Central, Natural Gas
Laundry Electric Dryer Hookup, Gas Dryer Hookup, Laundry Room, Washer Hookup
Exterior
Parking Features Basement, Garage Faces Front, Off Street
Garage Spaces 2.0
Garage Description Attached, Basement, Garage Faces Front, Off Street
Utilities Available Cable Available, Electricity Available, Phone Available, Sewer Connected, Underground Utilities
Roof Type Asphalt,Shingle
Porch Deck, Patio, Porch, Porch - Covered
Total Parking Spaces 2
Garage Yes
Building
Lot Description Gentle Sloping, Level, Sloped, Split Possible
Faces From I-24 E Use the left 2 lanes to take exit 185B for I-75 N toward Knoxville .9 miles, Continue onto I-75 N 8.9 miles, Use the right 2 lanes to take exit 11 for US-11 N/US-64 E toward Ooltewah .3 miles, Use the left 2 lanes to turn left onto US-11/US-64 .3 miles, Use the left 2 lanes to turn left onto Hunter Rd 3.9 miles, Turn right onto British Rd .6 miles, Turn left onto Oilskin Dr .3 miles, Turn left onto Pfizer Dr .2 miles
Story Multi/Split, Two
Foundation Block, Slab
Water Public
Architectural Style Contemporary
Structure Type Brick,Fiber Cement,Stone,Vinyl Siding,Other
Schools
Elementary Schools Wallace A. Smith Elementary
Middle Schools Hunter Middle
High Schools Central High School
Others
Senior Community No
Tax ID 113h D 010
Security Features Smoke Detector(s)
Acceptable Financing Cash, Conventional, FHA, VA Loan
Listing Terms Cash, Conventional, FHA, VA Loan
Special Listing Condition Investor
Read Less Info
Want to know what your home might be worth? Contact us for a FREE valuation!

Our team is ready to help you sell your home for the highest possible price ASAP
GET MORE INFORMATION
Jodi Newell
Realtor | License ID: GA 373648 TN 336487
Realtor License ID: GA 373648 TN 336487



