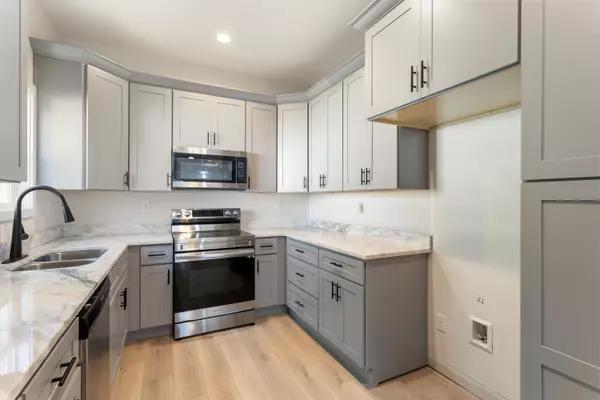For more information regarding the value of a property, please contact us for a free consultation.
Key Details
Sold Price $260,000
Property Type Single Family Home
Sub Type Single Family Residence
Listing Status Sold
Purchase Type For Sale
Square Footage 1,594 sqft
Price per Sqft $163
Subdivision Sherman Park
MLS Listing ID 1382389
Sold Date 12/08/23
Bedrooms 3
Full Baths 2
Originating Board Greater Chattanooga REALTORS®
Year Built 1930
Lot Dimensions 50X150
Property Description
Welcome to 3312 Taylor St, Chattanooga, TN - a stunning 3-bedroom, 2-bathroom home offering 1,594 sqft of modern living space on a desirable corner lot.
As you approach, the inviting front porch sets the stage for what lies inside. Step in, and you'll be greeted by tray vaulted ceilings in the spacious living room, creating an atmosphere of elegance and openness.
The kitchen is a chef's dream, equipped with stainless steel appliances, soft-close cabinets, and exquisite granite countertops. The open floorplan seamlessly connects the kitchen, dining, and living areas, making it perfect for both everyday living and entertaining guests.
The primary bedroom continues the theme of luxury with its tray vaulted ceiling, and the en-suite bathroom boasts a double vanity, a marble shower, and modern fixtures throughout.
Hardwood flooring adds a touch of warmth and sophistication, while ceiling fans in each bedroom ensure comfort year-round. Outside, enjoy the serene back patio, ideal for outdoor gatherings or quiet evenings.
This property also features a separate garage/storage shed, providing ample storage space and flexibility for your needs.
Don't miss the opportunity to call 3312 Taylor St your home. Schedule a viewing today and experience the perfect blend of contemporary design, comfort, and functionality in this meticulously crafted residence.
Location
State TN
County Hamilton
Rooms
Basement Crawl Space
Interior
Interior Features Open Floorplan, Primary Downstairs, Tub/shower Combo
Heating Central, Electric
Cooling Central Air, Electric
Fireplace No
Appliance Refrigerator, Microwave, Free-Standing Electric Range, Electric Water Heater
Heat Source Central, Electric
Exterior
Parking Features Off Street
Garage Spaces 1.0
Garage Description Off Street
Utilities Available Cable Available, Phone Available, Sewer Connected
Roof Type Asphalt,Shingle
Porch Porch, Porch - Covered
Total Parking Spaces 1
Garage Yes
Building
Faces East on Dodson Ave., right on Wisdom St., left on Taylor St. Home on the right.
Story One
Foundation Block
Water Public
Structure Type Other
Schools
Elementary Schools Hardy Elementary
Middle Schools Dalewood Middle
High Schools Hixson High
Others
Senior Community No
Tax ID 128p G 019
Acceptable Financing Cash, Conventional, FHA, VA Loan, Owner May Carry
Listing Terms Cash, Conventional, FHA, VA Loan, Owner May Carry
Read Less Info
Want to know what your home might be worth? Contact us for a FREE valuation!

Our team is ready to help you sell your home for the highest possible price ASAP
GET MORE INFORMATION
Jodi Newell
Realtor | License ID: GA 373648 TN 336487
Realtor License ID: GA 373648 TN 336487



