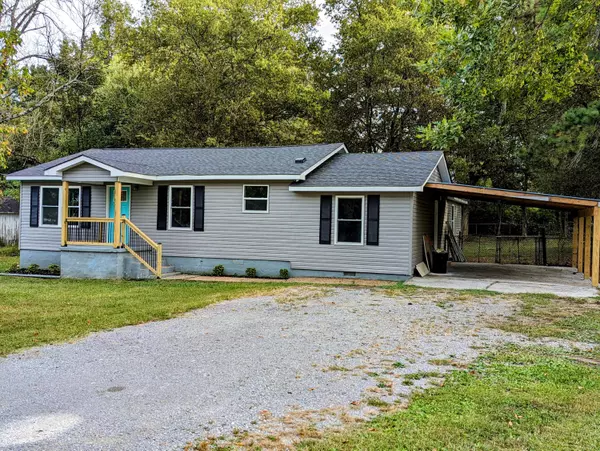For more information regarding the value of a property, please contact us for a free consultation.
Key Details
Sold Price $245,000
Property Type Single Family Home
Sub Type Single Family Residence
Listing Status Sold
Purchase Type For Sale
Square Footage 1,584 sqft
Price per Sqft $154
Subdivision Spencer Hills
MLS Listing ID 1379979
Sold Date 12/04/23
Bedrooms 3
Full Baths 2
Originating Board Greater Chattanooga REALTORS®
Year Built 1955
Lot Size 0.280 Acres
Acres 0.28
Lot Dimensions 80X150
Property Description
COMPLETE REMODEL!! This gorgeous one level, three bedroom and two full bath home is ready for a new owner! There is plenty of room for a large family and features an expansive living room and a separate family room that leads to the attached carport. The location is convenient to Fort Oglethorpe, Lookout Mountain and Downtown Chattanooga. This area is booming with new residential and commercial construction, new restaurants and plenty of shopping. As you walk through the door you will notice a sea of new LVT flooring throughout the entire home including the bedrooms and bathrooms. The kitchen has been completely remodeled with new cabinets, solid butcher block countertops, new sink and a pantry cabinet. The guest bathroom has a new tub, toilet and vanity. The large primary bedroom has a huge walk-in closet with sliding barn door and the bath has a big vanity and walk-in tile shower. Other great additions include a brand new roof, vinyl siding, a new HVAC system, new windows, new paint, new light fixtures, a huge laundry closet and a large back deck. Don't forget about the attached carport and a big, level fenced backyard. This property will not last long so book your showing today!!
Location
State GA
County Walker
Area 0.28
Rooms
Basement Crawl Space
Interior
Interior Features En Suite, Open Floorplan, Pantry, Separate Shower, Split Bedrooms, Tub/shower Combo, Walk-In Closet(s)
Heating Central, Electric
Cooling Central Air, Electric
Flooring Vinyl
Fireplace No
Window Features Insulated Windows,Vinyl Frames
Appliance Refrigerator, Microwave, Free-Standing Electric Range, Electric Water Heater, Dishwasher
Heat Source Central, Electric
Laundry Electric Dryer Hookup, Gas Dryer Hookup, Laundry Closet, Washer Hookup
Exterior
Carport Spaces 1
Utilities Available Cable Available, Electricity Available, Phone Available, Sewer Connected
Roof Type Shingle
Porch Deck, Patio, Porch, Porch - Covered
Garage No
Building
Lot Description Level
Faces From Battlefield Parkway, Turn right onto Happy Valley, Left onto Wilson, Left on James St., Home is on the left.
Story One
Foundation Block
Water Public
Structure Type Vinyl Siding
Schools
Elementary Schools Stone Creek Elementary School
Middle Schools Rossville Middle
High Schools Ridgeland High School
Others
Senior Community No
Tax ID 0117 051
Acceptable Financing Cash, Conventional, VA Loan
Listing Terms Cash, Conventional, VA Loan
Special Listing Condition Investor
Read Less Info
Want to know what your home might be worth? Contact us for a FREE valuation!

Our team is ready to help you sell your home for the highest possible price ASAP
GET MORE INFORMATION
Jodi Newell
Realtor | License ID: GA 373648 TN 336487
Realtor License ID: GA 373648 TN 336487



