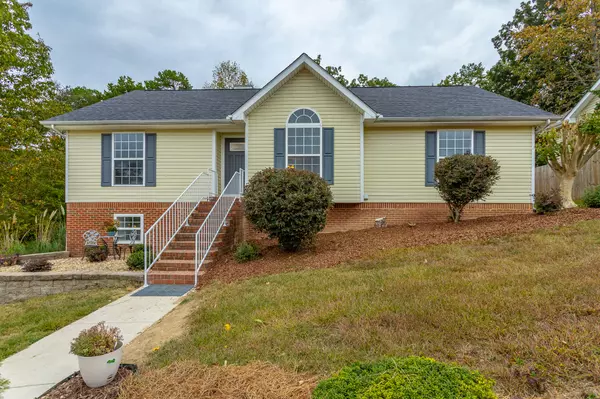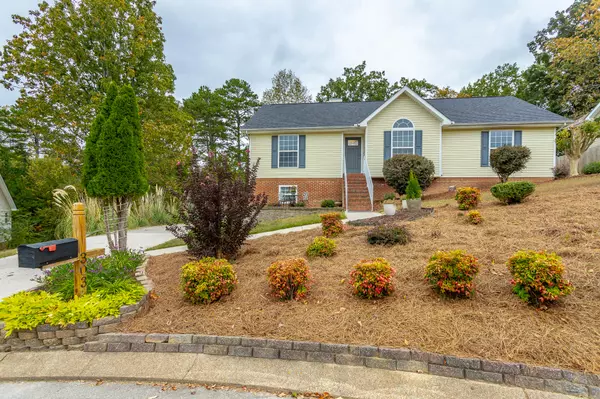For more information regarding the value of a property, please contact us for a free consultation.
Key Details
Sold Price $410,000
Property Type Single Family Home
Sub Type Single Family Residence
Listing Status Sold
Purchase Type For Sale
Square Footage 2,464 sqft
Price per Sqft $166
Subdivision Northern Lights
MLS Listing ID 1381450
Sold Date 11/17/23
Bedrooms 4
Full Baths 3
Originating Board Greater Chattanooga REALTORS®
Year Built 2001
Lot Size 0.600 Acres
Acres 0.6
Lot Dimensions 89.70 X 217.72 IRR
Property Description
48 hour first right of refusal in place.
This charming home is tucked away on a beautiful cul-de-sac surrounded by nature. With a fully finished basement featuring its own family room, laundry room, bathroom, bedroom and kitchen, this is the ideal home for multi-generational living or anyone wanting additional space. On the main level, you will enter into a well lit formal living space complete with rich oak hardwood flooring. French doors lead you to a freshly painted deck (not pictured) and a yard that is perfect for enjoying crisp fall evenings. Among the many newer updates, this home also features a new roof and HVAC! Come fall in love with your dream home today!
Location
State TN
County Hamilton
Area 0.6
Rooms
Basement Finished, Partial
Interior
Interior Features Cathedral Ceiling(s), Connected Shared Bathroom, Eat-in Kitchen, Primary Downstairs, Separate Dining Room, Split Bedrooms, Walk-In Closet(s)
Heating Natural Gas
Cooling Central Air, Electric
Flooring Hardwood, Tile
Fireplaces Number 1
Fireplaces Type Living Room, Wood Burning
Fireplace Yes
Window Features Vinyl Frames
Appliance Microwave, Electric Water Heater, Disposal, Dishwasher
Heat Source Natural Gas
Exterior
Parking Features Basement, Garage Door Opener
Garage Description Basement, Garage Door Opener
Utilities Available Electricity Available, Sewer Connected, Underground Utilities
Roof Type Shingle
Porch Deck, Patio
Garage No
Building
Lot Description Cul-De-Sac
Faces N-HWY 153, R-BOYSCOUT ROAD, R-SANDSWITCH, R-INTO NORTHERN LIGHTS ON CELESTIAL LANE.
Story Multi/Split
Foundation Slab
Structure Type Brick,Vinyl Siding
Schools
Elementary Schools Hixson Elementary
Middle Schools Hixson Middle
High Schools Hixson High
Others
Senior Community No
Tax ID 091g D 024
Security Features Smoke Detector(s)
Acceptable Financing Cash, Conventional, FHA, VA Loan, Owner May Carry
Listing Terms Cash, Conventional, FHA, VA Loan, Owner May Carry
Read Less Info
Want to know what your home might be worth? Contact us for a FREE valuation!

Our team is ready to help you sell your home for the highest possible price ASAP
GET MORE INFORMATION
Jodi Newell
Realtor | License ID: GA 373648 TN 336487
Realtor License ID: GA 373648 TN 336487



