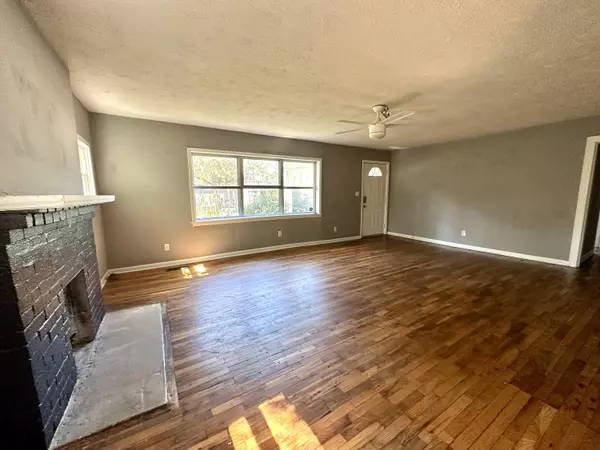For more information regarding the value of a property, please contact us for a free consultation.
Key Details
Sold Price $175,000
Property Type Single Family Home
Sub Type Single Family Residence
Listing Status Sold
Purchase Type For Sale
Square Footage 1,428 sqft
Price per Sqft $122
Subdivision Duncan Park
MLS Listing ID 1380943
Sold Date 11/15/23
Bedrooms 3
Full Baths 2
Originating Board Greater Chattanooga REALTORS®
Year Built 1946
Lot Size 0.360 Acres
Acres 0.36
Lot Dimensions 62X250
Property Description
Adorable 3 bedroom 2 bath home on a level and fenced lot. It's been an awesome rental, but time for a new owner.
Original hardwood flooring throughout, large kitchen, huge living room with fireplace, 2 bedrooms, 2 full baths, and laundry on the main. We finished the bonus room for a 3rd bedroom with closet. The tax records show square footage for the main floor (1428), the bonus/3rd bedroom is additional footage.
Some updates that we've made in the past 5 years are spray foam insulation in the crawl space, new HVAC, new roof, etc. Current market rent is $1200-$1250/month.
This home is being sold AS-IS! Seller will not make any repairs or updates. Seller reserves the right to continue to market ''Active'' during all due diligence periods with a kick-out clause and 48 hour right-of-refusal in place (see special stips page in docs) OWNER/AGENT
Location
State GA
County Catoosa
Area 0.36
Rooms
Basement Crawl Space
Interior
Interior Features Open Floorplan, Primary Downstairs, Tub/shower Combo
Heating Central, Electric
Cooling Central Air, Electric
Fireplaces Number 1
Fireplaces Type Living Room
Fireplace Yes
Appliance Electric Water Heater
Heat Source Central, Electric
Laundry Electric Dryer Hookup, Gas Dryer Hookup, Laundry Room, Washer Hookup
Exterior
Parking Features Kitchen Level, Off Street
Garage Description Kitchen Level, Off Street
Utilities Available Cable Available
Roof Type Shingle
Porch Deck, Patio, Porch
Garage No
Building
Lot Description Level
Faces I-75 to East Ridge exit #1, head towards East Ridge Tunnels. Left on Keeble Street., right on East Stateline Rd., left on Hollywood Drive. Home is on the left
Story One
Foundation Block
Sewer Septic Tank
Water Public
Structure Type Other
Schools
Elementary Schools West Side Elementary
Middle Schools Lakeview Middle
High Schools Lakeview-Ft. Oglethorpe
Others
Senior Community No
Tax ID 0010a-168
Acceptable Financing Cash, Conventional
Listing Terms Cash, Conventional
Special Listing Condition Investor, Personal Interest
Read Less Info
Want to know what your home might be worth? Contact us for a FREE valuation!

Our team is ready to help you sell your home for the highest possible price ASAP
GET MORE INFORMATION
Jodi Newell
Realtor | License ID: GA 373648 TN 336487
Realtor License ID: GA 373648 TN 336487



