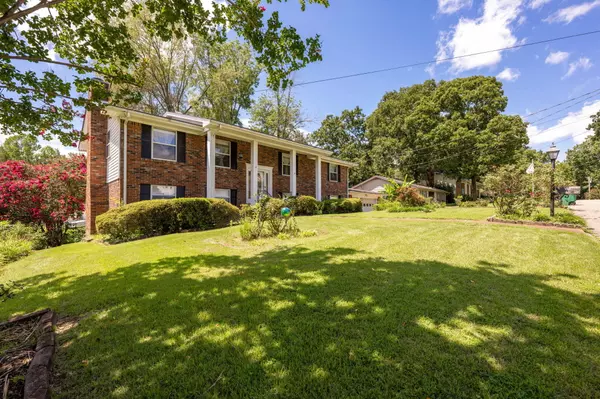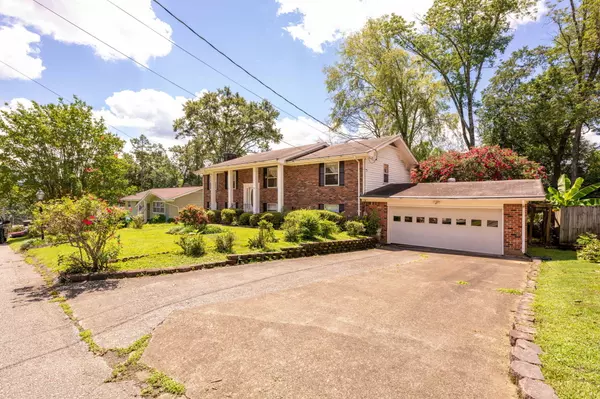For more information regarding the value of a property, please contact us for a free consultation.
Key Details
Sold Price $305,000
Property Type Single Family Home
Sub Type Single Family Residence
Listing Status Sold
Purchase Type For Sale
Square Footage 2,594 sqft
Price per Sqft $117
Subdivision Middle Valley Forest
MLS Listing ID 1378279
Sold Date 09/20/23
Style Split Foyer
Bedrooms 4
Full Baths 2
Half Baths 1
Originating Board Greater Chattanooga REALTORS®
Year Built 1972
Lot Size 10,890 Sqft
Acres 0.25
Lot Dimensions 96 x 113
Property Description
This spacious home, located in the Middle Valley Forest subdivision, is a charming split-foyer brick house that boasts 4 bedrooms and 2 ½ bathrooms, making it perfect for a growing family. As you step inside, the main level greets you with hardwood floors throughout. The left side of the home features a roomy living room, dining room, and a well-appointed kitchen, while the right side offers the primary bedroom complete with a full ensuite, along with 2 additional bedrooms and shared bathroom.
Venturing downstairs, you'll discover a generously sized den equipped with a cozy gas fireplace, complemented by a sunroom that bathes the space in natural light. The lower level also encompasses an extra bedroom, a bonus room for versatile use, a convenient laundry closet, and a practical half bathroom. The home provides ample storage space, including a 2-car garage.
Nestled on approximately a quarter acre of gently sloping land, the backyard is fully fenced, ensuring privacy and there is an outbuilding for yard tool storage. While the upper deck and stairs are in need of attention (and likely removal), this property presents the perfect canvas for your personal touches. This estate sale comes ''as is,'' and while the Sellers welcome home inspections, they aren't able to facilitate any repairs. While the house might not be eligible for VA or FHA financing due to the condition of the upper deck, all appliances will remain with the property.
The HVAC system has been recently replaced, being only approximately 1 year old, providing optimal comfort and energy efficiency year-round. While the age of the roof is uncertain, the functional aspects of the house are solid, setting the stage for a comfortable and convenient living experience.
This home stands as an ideal starter home, poised to accommodate a growing family. Whether you decide to make some personal updates or enjoy it as is, the possibilities are endless. Don't miss out on this opportunity - schedule a private showing today to experience the potential and comfort this house has to offer.
Buyer to verify ALL information that is important to them.
Location
State TN
County Hamilton
Area 0.25
Rooms
Basement Finished, Partial
Interior
Interior Features Connected Shared Bathroom, En Suite, Open Floorplan, Separate Shower, Tub/shower Combo
Heating Central, Natural Gas
Cooling Central Air, Electric
Flooring Hardwood, Linoleum, Tile
Fireplaces Number 1
Fireplaces Type Den, Family Room, Gas Log
Fireplace Yes
Window Features Aluminum Frames
Appliance Washer, Refrigerator, Microwave, Gas Water Heater, Free-Standing Electric Range, Dryer, Dishwasher
Heat Source Central, Natural Gas
Laundry Electric Dryer Hookup, Gas Dryer Hookup, Laundry Closet, Washer Hookup
Exterior
Parking Features Garage Door Opener, Garage Faces Front, Kitchen Level, Off Street
Garage Spaces 2.0
Garage Description Attached, Garage Door Opener, Garage Faces Front, Kitchen Level, Off Street
Utilities Available Cable Available, Electricity Available, Phone Available
Roof Type Asphalt,Shingle
Porch Porch, Porch - Screened
Total Parking Spaces 2
Garage Yes
Building
Lot Description Gentle Sloping
Faces From downtown Chattanooga North on Highway 27 Exit onto TN-153 S L on Boy Scout Rd L on Middle Valley Rd L on Wesley Dr L on Elwyn Ln House will be on the left
Story Two
Foundation Slab
Sewer Septic Tank
Water Public
Architectural Style Split Foyer
Additional Building Outbuilding
Structure Type Brick,Vinyl Siding
Schools
Elementary Schools Middle Valley Elementary
Middle Schools Hixson Middle
High Schools Hixson High
Others
Senior Community No
Tax ID 092a B 029
Acceptable Financing Cash, Conventional
Listing Terms Cash, Conventional
Special Listing Condition Trust
Read Less Info
Want to know what your home might be worth? Contact us for a FREE valuation!

Our team is ready to help you sell your home for the highest possible price ASAP
GET MORE INFORMATION
Jodi Newell
Realtor | License ID: GA 373648 TN 336487
Realtor License ID: GA 373648 TN 336487



