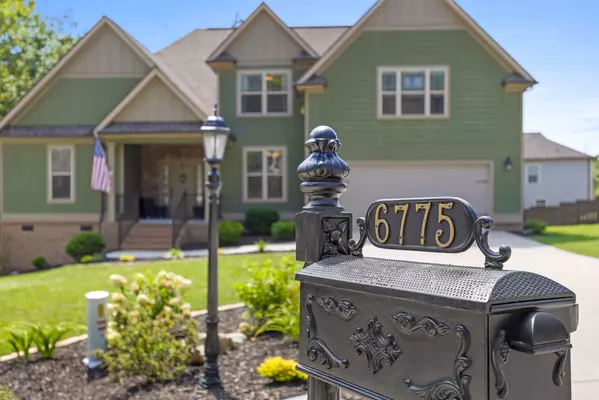For more information regarding the value of a property, please contact us for a free consultation.
Key Details
Sold Price $485,000
Property Type Single Family Home
Sub Type Single Family Residence
Listing Status Sold
Purchase Type For Sale
Square Footage 2,445 sqft
Price per Sqft $198
Subdivision Belleau Ridge
MLS Listing ID 1377678
Sold Date 10/30/23
Style Contemporary
Bedrooms 4
Full Baths 2
Half Baths 1
Originating Board Greater Chattanooga REALTORS®
Year Built 2018
Lot Size 0.380 Acres
Acres 0.38
Lot Dimensions 24.23X187.36
Property Description
Welcome to this Craftsman style home situated on a LARGE cul de sac lot and featuring 4 bedrooms, 2.5 baths PLUS enormous finished bonus/media room! The main level features an open floor plan between entry foyer, living room and kitchen. The roomy kitchen features quartz counter tops, tile back splash, custom cabinetry, and stainless steel appliances -- including a brand new dishwasher. The primary bedroom features a double trey ceiling, en-suite bath with double sinks, garden tub, walk-in tile shower, large walk-in closet, and decorative lighting. Laundry room has cabinetry and shelving for storage, and kitchen has built-in pantry and butler's pantry! The bedrooms are spacious, and the closets in each bedroom are incredibly large. The abundance of closet and storage space in this house is mind-boggling! The backyard offers enough land to install a POOL, fire pit or outdoor kitchen! Sellers have cleared out trees and added mulch beds to add even more beauty and useful space to the front and back yards. The screened porch and deck off the living room make this an ideal place to call HOME! Sellers hate to leave this friendly neighborhood, but they are relocating out of town. This unique and meticulously-maintained home will not last long!
Location
State TN
County Hamilton
Area 0.38
Rooms
Basement Crawl Space
Interior
Interior Features Cathedral Ceiling(s), Eat-in Kitchen, En Suite, Open Floorplan, Pantry, Primary Downstairs, Separate Dining Room, Separate Shower, Soaking Tub, Tub/shower Combo, Walk-In Closet(s)
Heating Central, Electric
Cooling Central Air, Electric, Multi Units
Flooring Carpet, Tile
Fireplaces Number 1
Fireplaces Type Gas Log, Living Room
Fireplace Yes
Window Features Insulated Windows,Vinyl Frames
Appliance Washer, Refrigerator, Gas Water Heater, Free-Standing Electric Range, Dryer, Dishwasher
Heat Source Central, Electric
Laundry Electric Dryer Hookup, Gas Dryer Hookup, Laundry Room, Washer Hookup
Exterior
Parking Features Garage Door Opener, Garage Faces Front, Kitchen Level
Garage Spaces 2.0
Garage Description Garage Door Opener, Garage Faces Front, Kitchen Level
Community Features Sidewalks, Street Lights
Utilities Available Cable Available, Electricity Available, Phone Available, Sewer Connected, Underground Utilities
View Mountain(s)
Roof Type Shingle
Porch Covered, Deck, Patio, Porch, Porch - Screened
Total Parking Spaces 2
Garage Yes
Building
Lot Description Cul-De-Sac, Gentle Sloping, Split Possible, Wooded
Faces Take I-75 North to Exit 11 at Ooltewah. RIGHT on Lee Hwy. LEFT on Ooltewah Georgetown Road at the light. See Wendy's located on the corner. RIGHT into Belleau Ridge Drive. Follow Belleau Ridge Dr to STOP SIGN. RIGHT on Neville, RIGHT on Doughboys . Sign in Yard.
Story Two
Foundation Block
Water Public
Architectural Style Contemporary
Structure Type Brick,Fiber Cement
Schools
Elementary Schools Ooltewah Elementary
Middle Schools Hunter Middle
High Schools Ooltewah
Others
Senior Community No
Tax ID 123g C 014
Security Features Smoke Detector(s)
Acceptable Financing Cash, Conventional, FHA, VA Loan, Owner May Carry
Listing Terms Cash, Conventional, FHA, VA Loan, Owner May Carry
Read Less Info
Want to know what your home might be worth? Contact us for a FREE valuation!

Our team is ready to help you sell your home for the highest possible price ASAP
GET MORE INFORMATION
Jodi Newell
Realtor | License ID: GA 373648 TN 336487
Realtor License ID: GA 373648 TN 336487



