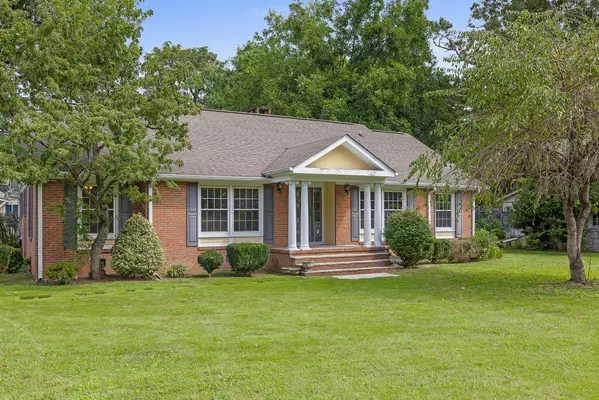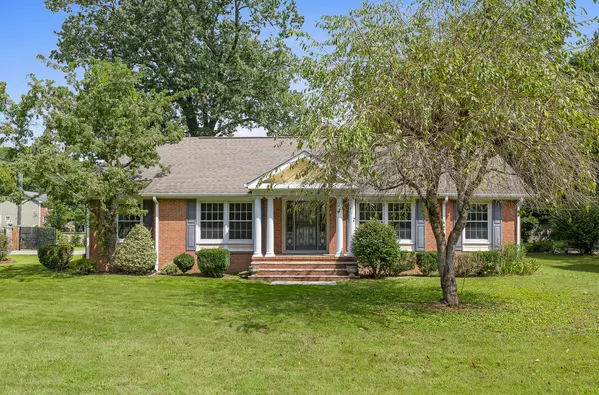For more information regarding the value of a property, please contact us for a free consultation.
Key Details
Sold Price $375,000
Property Type Single Family Home
Sub Type Single Family Residence
Listing Status Sold
Purchase Type For Sale
Square Footage 3,263 sqft
Price per Sqft $114
Subdivision Crestwood
MLS Listing ID 1379052
Sold Date 10/16/23
Style Contemporary
Bedrooms 5
Full Baths 4
Half Baths 1
Originating Board Greater Chattanooga REALTORS®
Year Built 1961
Lot Size 0.560 Acres
Acres 0.56
Lot Dimensions 148.38X165.03
Property Description
Welcome to 3401 Clayton Avenue Extension. This exceptional offering presents a blend of comfort, versatility, and investment potential that sets it apart from the rest.
With 3 bedrooms and 3 full bathrooms, the Main Residence provides a spacious and comfortable living environment. Built in 1961, it exudes timeless charm with its enduring hardwood floors, a welcoming gas fireplace, and a vintage kitchen that harks back to an era of unique character.
Key Features:
1. Durability and Character: The brick construction not only adds durability but also infuses character into the residence, creating a lasting impression.
2. Ample Storage: Practicality meets style with ample storage space throughout the home, ensuring functionality while maintaining a clutter-free aesthetic.
3. Security and Privacy: A walled yard and gated driveway offer peace of mind and create a private and exclusive atmosphere.
4. Serene Backyard: Step into the spacious backyard, a beautifully landscaped haven with a well-manicured lawn. Two storage sheds are available to house all your yard and gardening tools.
The true gem of this property is the Additional Dwelling Unit (ADU). With 2 bedrooms and 1 and a half bathrooms, this separate living space comes complete with its own driveway entrance, enhancing the property's versatility and value.
Whether you're seeking multi-generational living arrangements, rental income potential, or a private guest retreat, this property offers a range of possibilities to suit your needs.
Situated on a corner lot within a desirable location, this property enjoys a prime position at the base of Missionary Ridge. It's close to schools, shopping, and major transportation routes, making daily life convenient and enjoyable.
Discover the potential and charm of this property today. Schedule a showing and experience firsthand.
Location
State TN
County Hamilton
Area 0.56
Rooms
Basement None
Interior
Interior Features En Suite, High Ceilings, Open Floorplan, Primary Downstairs, Separate Shower, Soaking Tub, Tub/shower Combo
Heating Central, Natural Gas
Cooling Central Air
Flooring Carpet, Hardwood, Linoleum, Tile
Fireplaces Number 1
Fireplaces Type Den, Family Room, Gas Log
Fireplace Yes
Window Features Insulated Windows,Vinyl Frames
Appliance Gas Range, Electric Water Heater, Double Oven, Dishwasher
Heat Source Central, Natural Gas
Laundry Electric Dryer Hookup, Gas Dryer Hookup, Laundry Room, Washer Hookup
Exterior
Parking Features Kitchen Level, Off Street
Garage Description Attached, Kitchen Level, Off Street
Utilities Available Cable Available, Electricity Available, Phone Available, Sewer Connected
Roof Type Shingle
Porch Deck, Patio, Porch, Porch - Covered
Garage No
Building
Lot Description Corner Lot, Level
Faces I-24 towards East Ridge, Exit 181A Merge onto Westside Drive, take 2nd exit on the traffic circle through the Bachman tunnel. Take 1st Right onto S. Seminole Dr. Follow S. Seminole for 1.7 miles. House is on the corner on the left. Main driveway is on S. Seminole Dr.
Story One and One Half
Foundation Block
Water Public
Architectural Style Contemporary
Additional Building Guest House, Outbuilding
Structure Type Brick,Other
Schools
Elementary Schools East Ridge Elementary
Middle Schools East Ridge
High Schools East Ridge High
Others
Senior Community No
Tax ID 168k D 016
Acceptable Financing Cash, Conventional
Listing Terms Cash, Conventional
Special Listing Condition Trust
Read Less Info
Want to know what your home might be worth? Contact us for a FREE valuation!

Our team is ready to help you sell your home for the highest possible price ASAP
GET MORE INFORMATION
Jodi Newell
Realtor | License ID: GA 373648 TN 336487
Realtor License ID: GA 373648 TN 336487



