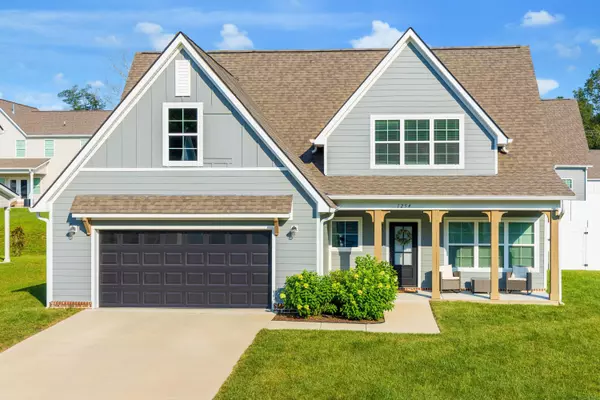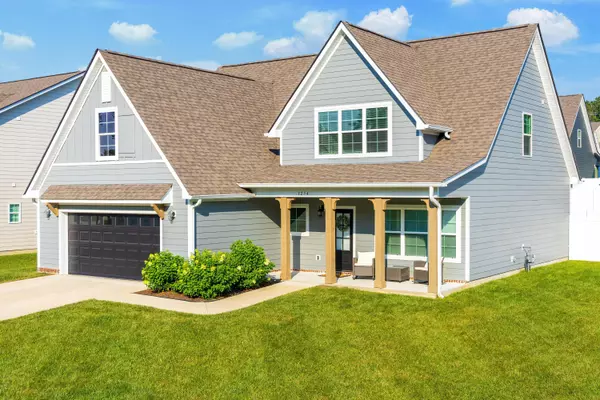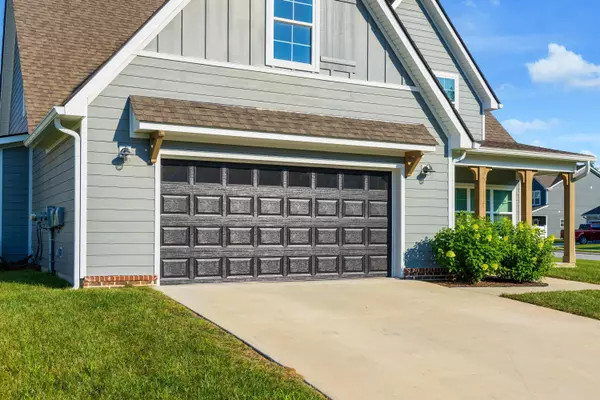For more information regarding the value of a property, please contact us for a free consultation.
Key Details
Sold Price $469,000
Property Type Single Family Home
Sub Type Single Family Residence
Listing Status Sold
Purchase Type For Sale
Square Footage 2,212 sqft
Price per Sqft $212
Subdivision Baldwin Park
MLS Listing ID 1378908
Sold Date 10/10/23
Style Contemporary
Bedrooms 3
Full Baths 2
Half Baths 1
HOA Fees $65/mo
Originating Board Greater Chattanooga REALTORS®
Year Built 2021
Lot Size 10,890 Sqft
Acres 0.25
Lot Dimensions 106x124
Property Description
Nestled in the heart of one of Hixson's most sought-after neighborhoods, this stunning modern craftsman home in Baldwin Park offers an unparalleled combination of contemporary luxury and timeless charm. With meticulous attention to detail, this almost brand new residence seated on an oversized fully fenced corner lot stands as a true masterpiece. With 3 beds, 2.5 baths, a private office, and a spacious bonus room, this home offers ample room for the entire family! The well-designed layout provides privacy and comfort for everyone. The living room boasts beautiful rustic wooden beams, abundant natural light, and a cozy gas logs fireplace, creating an inviting ambiance for both relaxation and entertainment. The open-concept kitchen is a culinary enthusiast's dream, featuring stainless steel appliances, granite countertops, a large center island with bar top seating, a farmhouse style sink with a gooseneck faucet, sleek subway tile, and custom cabinetry with an elegant vent hood. Retreat to the private master suite on the main level, complete with a walk-in closet and a spa-like ensuite bathroom with dual vanities, a soaking tub, and a separate glass-enclosed shower. A dedicated home office space with a sliding farmhouse barn door provides the perfect space for remote work or study. Upstairs, you'll find a spacious bonus room - perfect for lounging together, play games, or doing school projects. Plus, two additional bedrooms, a full bath, and an unfinished walkout attic storage are also upstairs. Outside, enjoy the full privacy fenced back yard - ideal for hosting gatherings or simply unwinding in the fresh air on your large, 1\4 acre corner lot. Every inch of this home showcases the impeccable craftsmanship that defines modern-day elegance. This nearly new construction home with cool neutral tones tones is move-in ready, and has a transferrable builder warranty. And this exclusive neighborhood offers a community pool, clubhouse, playground, sidewalks, and beautifully landscaped common areas. Don't miss this opportunity to own a true masterpiece of modern craftsman architecture. Schedule your private showing today!
Location
State TN
County Hamilton
Area 0.25
Rooms
Basement None
Interior
Interior Features Breakfast Nook, Double Vanity, Eat-in Kitchen, En Suite, Granite Counters, High Ceilings, Open Floorplan, Primary Downstairs, Separate Shower, Sitting Area, Soaking Tub, Walk-In Closet(s)
Heating Central, Natural Gas
Cooling Central Air, Electric
Flooring Carpet, Tile
Fireplaces Number 1
Fireplaces Type Gas Log, Living Room
Fireplace Yes
Appliance Wall Oven, Microwave, Free-Standing Electric Range, Electric Water Heater, Dishwasher
Heat Source Central, Natural Gas
Laundry Electric Dryer Hookup, Gas Dryer Hookup, Laundry Room, Washer Hookup
Exterior
Parking Features Garage Door Opener, Garage Faces Front, Kitchen Level, Off Street
Garage Spaces 2.0
Garage Description Attached, Garage Door Opener, Garage Faces Front, Kitchen Level, Off Street
Pool Community
Community Features Clubhouse, Playground, Sidewalks
Utilities Available Cable Available, Electricity Available, Phone Available, Sewer Connected, Underground Utilities
Roof Type Asphalt,Shingle
Porch Porch, Porch - Covered
Total Parking Spaces 2
Garage Yes
Building
Lot Description Corner Lot, Level, Split Possible
Faces Boy Scout Road to S Dent Road. Stay on S Dent (veer right) and the neighborhood will be on your right. Turn left on Neyland Circle, and home will be on the right.
Story Two
Foundation Block
Water Public
Architectural Style Contemporary
Structure Type Brick,Fiber Cement
Schools
Elementary Schools Middle Valley Elementary
Middle Schools Hixson Middle
High Schools Hixson High
Others
Senior Community No
Tax ID 091d H 030
Security Features Smoke Detector(s)
Acceptable Financing Cash, Conventional, FHA, VA Loan, Owner May Carry
Listing Terms Cash, Conventional, FHA, VA Loan, Owner May Carry
Read Less Info
Want to know what your home might be worth? Contact us for a FREE valuation!

Our team is ready to help you sell your home for the highest possible price ASAP
GET MORE INFORMATION
Jodi Newell
Realtor | License ID: GA 373648 TN 336487
Realtor License ID: GA 373648 TN 336487



