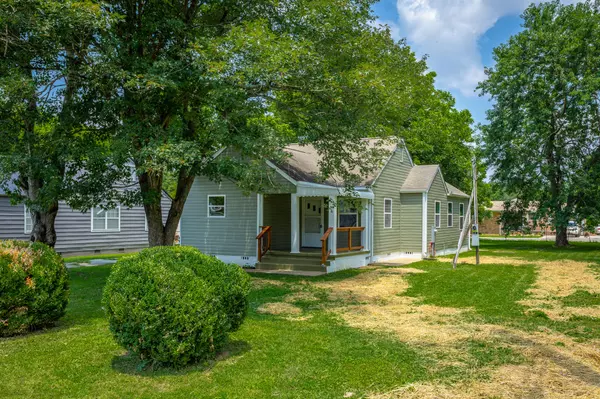For more information regarding the value of a property, please contact us for a free consultation.
Key Details
Sold Price $237,000
Property Type Single Family Home
Sub Type Single Family Residence
Listing Status Sold
Purchase Type For Sale
Square Footage 1,450 sqft
Price per Sqft $163
MLS Listing ID 1377135
Sold Date 09/19/23
Bedrooms 3
Full Baths 2
Originating Board Greater Chattanooga REALTORS®
Year Built 1938
Lot Size 9,583 Sqft
Acres 0.22
Lot Dimensions 70X135
Property Description
Discover this delightful 3-bedroom, 2-bathroom home for sale in Rossville, Georgia, just minutes away from downtown Chattanooga. Recently remodeled and move-in ready, this charming property welcomes you with a beautifully landscaped yard. Step onto the finished front porch, offering ample space to visit with friends or simply enjoy the peaceful evenings. As you enter, you'll be greeted by new rustic LVP flooring that stretches throughout the entire home, creating a seamless flow from the living room to the dining room and kitchen. This open floor design allows you, your friends, and family to gather comfortably in one inviting space. The kitchen has been tastefully remodeled, featuring new stainless-steel appliances, elegant white cabinets, and a deep single bowl sink, all complemented by attractive butcher block countertops and a stylish tile backsplash. Convenience is key, and the side door provides easy access for loading and unloading your vehicles directly from the driveway. Follow the rustic LVP flooring down the hall, where you'll find the remodeled bathroom showcasing all-new fixtures, including a toilet, sink, and lighting. The beautiful new tile work completes the remodel in the bath and shower combo. Beside the bathroom is a linen closet, ready to neatly store your towels. Continuing down the hall, to the primary suite you'll be pleasantly surprised to pass a spacious laundry room for added convenience. The primary suite itself boasts a generously-sized walk-in closet, an uncommon feature for a home of this size. The exquisite bathroom attached to the primary suite has been completely remodeled and now includes new fixtures, a double vanity, and a tiled walk-in shower with a bench. Imagine savoring your morning coffee in peace on your private porch overlooking the spacious fenced-in backyard. This home has undergone extensive remodeling, including new windows, trim, and flooring, as well as fresh paint, making it truly move-in ready for you and your family. Don't miss out on the opportunity to turn your dreams into reality. Call today to schedule a showing and make this charming home yours.
Location
State GA
County Walker
Area 0.22
Rooms
Basement Crawl Space
Interior
Interior Features Open Floorplan, Primary Downstairs, Tub/shower Combo, Walk-In Closet(s)
Heating Central, Electric
Cooling Central Air, Electric
Flooring Vinyl
Fireplace No
Window Features Vinyl Frames
Appliance Refrigerator, Microwave, Free-Standing Electric Range, Electric Water Heater, Dishwasher
Heat Source Central, Electric
Laundry Electric Dryer Hookup, Gas Dryer Hookup, Laundry Room, Washer Hookup
Exterior
Parking Features Off Street
Garage Description Off Street
Utilities Available Cable Available, Electricity Available, Phone Available, Sewer Connected
Roof Type Shingle
Porch Covered, Deck, Patio, Porch, Porch - Covered
Garage No
Building
Lot Description Corner Lot, Level
Faces From Rossville, head south on McFarland Ave toward W Wotring St. turn onto W Wotring St. Turn left onto Suggs St. Turn right onto Ellis Dr. The destination will be on the right.
Story One
Foundation Block
Water Public
Structure Type Vinyl Siding
Schools
Elementary Schools Stone Elementary
Middle Schools Rossville Middle
High Schools Ridgeland High School
Others
Senior Community No
Tax ID 2016 092
Security Features Smoke Detector(s)
Acceptable Financing Cash, Conventional, FHA, VA Loan
Listing Terms Cash, Conventional, FHA, VA Loan
Special Listing Condition Investor
Read Less Info
Want to know what your home might be worth? Contact us for a FREE valuation!

Our team is ready to help you sell your home for the highest possible price ASAP
GET MORE INFORMATION
Jodi Newell
Realtor | License ID: GA 373648 TN 336487
Realtor License ID: GA 373648 TN 336487



