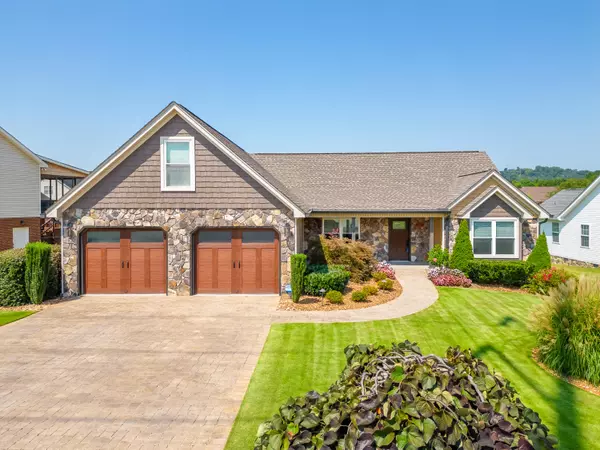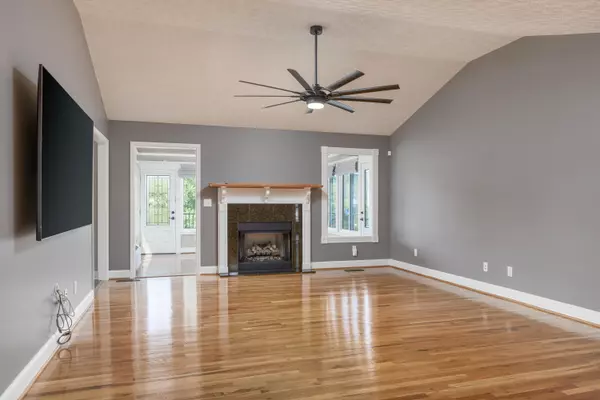For more information regarding the value of a property, please contact us for a free consultation.
Key Details
Sold Price $435,000
Property Type Single Family Home
Sub Type Single Family Residence
Listing Status Sold
Purchase Type For Sale
Square Footage 2,354 sqft
Price per Sqft $184
Subdivision Old Mill Trace
MLS Listing ID 1378659
Sold Date 09/13/23
Bedrooms 3
Full Baths 2
HOA Fees $16/ann
Originating Board Greater Chattanooga REALTORS®
Year Built 2002
Lot Size 0.300 Acres
Acres 0.3
Lot Dimensions 80X161
Property Description
Welcome to your dream home nestled in the picturesque community of Old Mill Trace in Ringgold, Georgia! With over 2,300 sqft, this immaculate home has 3 bedrooms, 2 baths and all the incredible details you won't want to miss out on. Enjoy relaxing in your master suite complete with a walk-in closet, dual sinks, a jetted tub and a separate shower. This home offers a spacious bonus room providing flexibility for an additional bedroom or home office. The 2 car, main-level garage is both heated and cooled and has luxury vinyl plank flooring throughout. Outside, you'll find you own private outdoor haven complete with a sunroom, huge deck and stone patio, gas fire pit, gas lanterns, koi pond, waterfalls and a community pond. It's the perfect space for both relaxation and entertaining. Tucked away in a friendly neighborhood atmosphere, you're just moments away from everything you could possibly need! All information is deemed reliable but not guaranteed, Buyer to verify any and all information they deem important. Seller updates:
1) GAF HD architectural roof with transferable lifetime warranty done in 2017
2) Custom Pro Via exterior doors with transferable warranty for hardware. Installed in 2017.
3) Sunrise Restoration energy efficient windows with transferable lifetime warranty
4) Custom Clopay insulated garage doors with transferable lifetime warranty on hardware
5) Linear Pro Access Wi-Fi garage door openers with transferable lifetime warranty
6) Heated and cooled garage (not included in homes Sq ft)
7) LVP flooring in garage
8) Home, Fire, & Freezing alarm monitoring
9) DVR back up security cameras with sound
10) Encapsulated crawl space with commercial grade Santa Fe humidifier
11) Interior drainage system
12) KOI pond with stream & 2 waterfall features
13) Paver patio with sitting wall and WI-FI gas lanterns and gas fire pit and Blaze outdoor fridge
14) Buried 250 gallon propane tank that feeds gas lanterns, fire pit, & inside fireplace
15) Buried 500 gallon propane tank that feeds Generac 24KW whole home generator with automatic transfer switch with transferable 5 year warranty installed Feb of 2023 installed by Reliable Heat & Air
16) WI-FI irrigation system on separate meter(no sewer tax) House has 2 separate water meters
17) Envision PVC deck with ADA compliance including commercial aluminum hand rails
18) Commercial grade aluminum fence
19) Professional landscaping & outdoor lighting
20) Manicured Zoysia sod front & back
21) Paver driveway & walkway
22) Front water feature
23) Custom painted front porch done 2023 by Orange Rhino
24) PVC insulated vinyl siding with transferable lifetime warranty
25) Two year old GE slate appliances with transferable 5 year warranty
26) Custom WI-FI Hunter Douglas automatic blinds throughout the whole house
27) Private access to the community stocked fish pond.
Buyer is responsible for transferring and obtaining all warranties.
Location
State GA
County Catoosa
Area 0.3
Rooms
Basement Crawl Space
Interior
Interior Features Breakfast Nook, Connected Shared Bathroom, Granite Counters, Pantry, Primary Downstairs, Separate Shower, Split Bedrooms, Tub/shower Combo, Walk-In Closet(s), Whirlpool Tub
Heating Central, Electric
Cooling Central Air, Electric
Flooring Hardwood, Tile, Other
Fireplaces Number 1
Fireplaces Type Gas Log, Great Room
Equipment Generator
Fireplace Yes
Appliance Free-Standing Electric Range, Disposal, Dishwasher
Heat Source Central, Electric
Laundry Electric Dryer Hookup, Gas Dryer Hookup, Washer Hookup
Exterior
Parking Features Garage Door Opener, Garage Faces Front, Kitchen Level
Garage Spaces 2.0
Garage Description Attached, Garage Door Opener, Garage Faces Front, Kitchen Level
Community Features Playground, Sidewalks, Pond
Utilities Available Cable Available, Electricity Available, Phone Available, Sewer Connected, Underground Utilities
View Water
Roof Type Shingle
Porch Deck, Patio
Total Parking Spaces 2
Garage Yes
Building
Lot Description Cul-De-Sac, Split Possible, Sprinklers In Front, Sprinklers In Rear
Faces From I-75, take Battlefield Pkwy (Hwy 2) Exit, W on Battlefield Pkwy past Three Notch Rd to Old Mill Rd, Right on Old Mill Rd ,Right on Water Mill into Old Mill Subdivision, proceed to cul-de-sac, home on left.
Story One
Foundation Block
Water Public
Structure Type Brick,Shingle Siding,Stone,Vinyl Siding
Schools
Elementary Schools Battlefield Elementary
Middle Schools Heritage Middle
High Schools Heritage High School
Others
Senior Community No
Tax ID 0021j-053
Acceptable Financing Cash, Conventional, FHA, VA Loan, Owner May Carry
Listing Terms Cash, Conventional, FHA, VA Loan, Owner May Carry
Read Less Info
Want to know what your home might be worth? Contact us for a FREE valuation!

Our team is ready to help you sell your home for the highest possible price ASAP
GET MORE INFORMATION
Jodi Newell
Realtor | License ID: GA 373648 TN 336487
Realtor License ID: GA 373648 TN 336487



