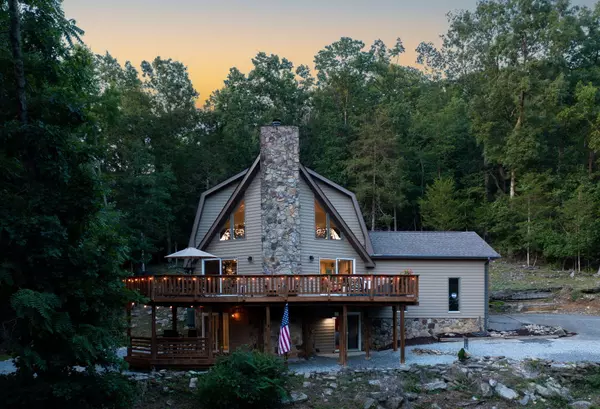For more information regarding the value of a property, please contact us for a free consultation.
Key Details
Sold Price $475,000
Property Type Single Family Home
Sub Type Single Family Residence
Listing Status Sold
Purchase Type For Sale
Square Footage 2,560 sqft
Price per Sqft $185
Subdivision Spangler Ridge Unit 3
MLS Listing ID 1376530
Sold Date 08/23/23
Style A-Frame
Bedrooms 2
Full Baths 2
Half Baths 1
Originating Board Greater Chattanooga REALTORS®
Year Built 1984
Lot Size 1.790 Acres
Acres 1.79
Lot Dimensions 1.79
Property Description
Introducing a stunning mountain retreat nestled just minutes away from Chattanooga. This picturesque property is ideally situated across the street from the serene Green Way Farms and its beautiful quarry, offering an idyllic setting for nature enthusiasts and outdoor lovers. Boasting dual income potential, this remarkable home presents an excellent opportunity for those seeking a potential Airbnb venture or a tranquil lifestyle in a peaceful location.
With its dual income potential, this property presents an excellent opportunity for investors or homeowners looking to generate passive income. The proximity to Chattanooga, with its vibrant city life and numerous attractions, ensures a steady stream of potential guests for an Airbnb venture. As you step onto the property, you'll be captivated by the charm and beauty of this mountain retreat. The highlight of this residence is its expansive and unreal large deck, providing breathtaking panoramic views of the surrounding landscape. Imagine relaxing on the deck, soaking in the peaceful atmosphere and savoring the majestic sunsets that paint the sky. Spanning almost two acres on the side of Big Ridge, this property offers ample space and privacy. The house itself has been recently remodeled, ensuring a modern and comfortable living experience. Inside, you'll find a tastefully designed interior with high-quality finishes throughout. The kitchen, adorned with sleek granite countertops, is a chef's dream come true. Whether you're preparing a gourmet meal for loved ones or simply enjoying a morning cup of coffee, this well-appointed space is sure to impress. The open layout seamlessly connects the kitchen to the dining area and living room, creating a welcoming and inviting atmosphere. This mountain retreat offers a rare combination of serene surroundings, dual income potential, and modern luxury. Whether you're seeking a quiet life immersed in nature or an entrepreneurial opportunity, don't miss out on this one!
Location
State TN
County Hamilton
Area 1.79
Rooms
Basement Finished, Full
Interior
Interior Features Cathedral Ceiling(s), Granite Counters, High Ceilings, Open Floorplan, Tub/shower Combo, Walk-In Closet(s)
Heating Central, Natural Gas
Cooling Central Air, Electric
Flooring Carpet, Tile, Vinyl
Fireplaces Number 1
Fireplaces Type Great Room
Fireplace Yes
Window Features Wood Frames
Appliance Washer, Refrigerator, Microwave, Gas Water Heater, Free-Standing Gas Range, Free-Standing Electric Range, Dryer, Disposal, Dishwasher
Heat Source Central, Natural Gas
Laundry Electric Dryer Hookup, Gas Dryer Hookup, Laundry Room, Washer Hookup
Exterior
Parking Features Garage Door Opener, Garage Faces Side, Off Street
Garage Spaces 2.0
Garage Description Attached, Garage Door Opener, Garage Faces Side, Off Street
Utilities Available Cable Available, Electricity Available, Phone Available, Sewer Connected
View City, Mountain(s), Other
Roof Type Asphalt,Shingle
Porch Deck, Patio, Porch, Porch - Covered
Total Parking Spaces 2
Garage Yes
Building
Lot Description Sloped, Wooded
Faces From Hixson Pike take a slight right onto N Access RD > At the roundabout, take the first exit onto Lake Resort dr > At the roundabout take the first exit onto Lake Resort dr > Turn left onto Gann Store RD > Home is on your right
Story One and One Half
Foundation Block
Water Public
Architectural Style A-Frame
Additional Building Outbuilding
Structure Type Brick,Stone,Vinyl Siding
Schools
Elementary Schools Big Ridge Elementary
Middle Schools Hixson Middle
High Schools Hixson High
Others
Senior Community No
Tax ID 110l G 007
Security Features Smoke Detector(s)
Acceptable Financing Cash, Conventional, FHA, VA Loan, Owner May Carry
Listing Terms Cash, Conventional, FHA, VA Loan, Owner May Carry
Read Less Info
Want to know what your home might be worth? Contact us for a FREE valuation!

Our team is ready to help you sell your home for the highest possible price ASAP
GET MORE INFORMATION
Jodi Newell
Realtor | License ID: GA 373648 TN 336487
Realtor License ID: GA 373648 TN 336487



