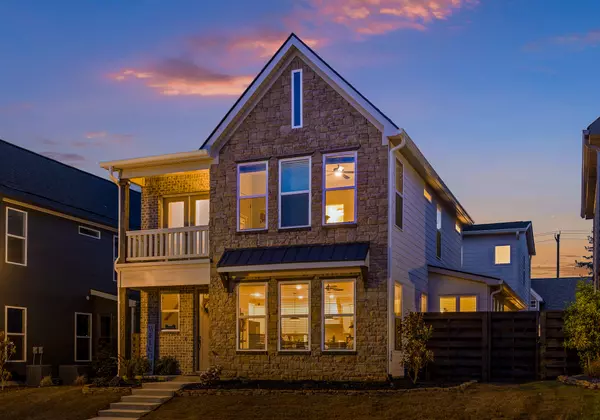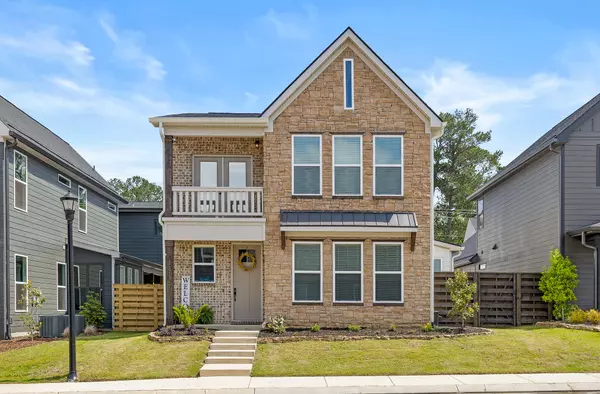For more information regarding the value of a property, please contact us for a free consultation.
Key Details
Sold Price $635,000
Property Type Single Family Home
Sub Type Single Family Residence
Listing Status Sold
Purchase Type For Sale
Square Footage 3,100 sqft
Price per Sqft $204
Subdivision Heritage Walk
MLS Listing ID 1373809
Sold Date 08/25/23
Bedrooms 5
Full Baths 4
Half Baths 1
HOA Fees $66/ann
Originating Board Greater Chattanooga REALTORS®
Year Built 2022
Lot Size 4,356 Sqft
Acres 0.1
Lot Dimensions 42 x 95
Property Description
Welcome to a lifestyle where convenience meets indulgence! This 5-bedroom 4.5 bath, green certified home, offers all the upgrades and efficiency you have been longing for. There is even a FULLY FINISHED CARRIAGE HOUSE with a separate entrance to the main dwelling equipped with a standalone HVAC unit & electrical panel! You will be located just minutes from Hamilton Place Mall and all the great dining and shopping options nearby (2.5 miles). Publix and Wholefoods are just minutes away (2 miles), Volkswagen of Chattanooga (6.5 miles), and there is ease of access to Interstate 75 (3 miles).
Enjoy a pool house, park, walking trails, and green spaces in your own community's backyard! Upon arrival, you will be greeted by an inviting 2 tier covered front porch. The welcoming foyer reveals an open concept design, and it also offers the first glimpse of the upgraded hardwood flooring that extends throughout all the living areas as well as all bedrooms; there is NO CARPET.
The ample living space is not only spacious, but it also takes in a great amount of natural lighting; it can also offer privacy as it is equipped with Levolor blinds. These practical window blinds are also found throughout the whole house. The exquisite kitchen features an upgraded chef's builder package that includes an oversized porcelain farm sink, two tone Aristrokraft custom cabinetry with soft closers throughout, custom pull out drawers for pots/pans, 5 burner gas stove, comfort height built-in oven with convection/air fryer features, and more! An oversized island workstation offers abundant counter space and additional seating under two accent pendant lights. The chef of the home will thrive in this well-appointed kitchen that also features a walk-in pantry with custom cabinetry masterfully articulated for ease of use. The primary bedroom is suitably located near the rear of the home for added privacy, and it showcases an accent wall with board and batten, a trey ceiling, and a large walk-in closet configuration to optimize storage for every season!
Your future master bath features raised double vanities, water closet with custom shelves, and soaker tub. Relax and rejuvenate in your new master bath's tiled shower with an upgraded shower kit with body sprayers, sauna/rain head settings, detachable wand, and more! Creekside Closet company has not only enhanced the utility of the pantry, primary bedroom walk-in closet, master bath, but also installed custom cabinetry in the laundry room to seamlessly envelop an LG WASHER AND DRYER TOWER also INCLUDED! The carriage house offers a separate entrance as well as direct access to the main dwelling; this is an ideal place for guest house, office space, home school area, or even residual income as it features a full bathroom, bedroom with closet space, and living area/flex space.
Other wonderful amenities include 4 spacious bedrooms upstairs (one with an ensuite full bathroom), loft area ideal for a reading area/desk space, 2 full baths (counting the ensuite), walk out attic access, upgraded TANKLESS WATER HEATER, ceiling fans with remote controls and dimmers throughout, covered back patio with extended concrete patio (apron pad), data package with ethernet throughout including additional floor outlets in living area, 2/1 efficiency features for all commodes, and THREE CAR GARAGE!
The current owners' favorite amenities: "We absolutely love being minutes from it all, while also enjoying no yard work! We look forward to coming home each day and book-ending our day with a leisure walk in the community shaded trails and soaking up the sounds of nature and the creek nearby on our way to Heritage Park. Our community not only offers a lifestyle of convenience being so close to our favorite restaurants and grocery stores, but it also brings nature closer to us with its abundance of greenspaces without any of the hassle of upkeep!"
You will be located within walking distance from Heritage Park, and just a short drive from all downtown Chattanooga has to offer! Call TODAY to schedule your private viewing. Buyer to verify all and any information deemed important including but not limited to school zones, square footage, etc.
Location
State TN
County Hamilton
Area 0.1
Rooms
Basement None
Interior
Interior Features Cathedral Ceiling(s), Connected Shared Bathroom, Eat-in Kitchen, En Suite, Entrance Foyer, Granite Counters, High Ceilings, Low Flow Plumbing Fixtures, Open Floorplan, Pantry, Plumbed, Primary Downstairs, Separate Shower, Split Bedrooms, Tub/shower Combo, Walk-In Closet(s)
Heating Natural Gas
Cooling Electric, Multi Units
Flooring Hardwood, Sustainable, Tile
Fireplace No
Window Features ENERGY STAR Qualified Windows,Insulated Windows,Vinyl Frames
Appliance Wall Oven, Washer, Tankless Water Heater, Microwave, Gas Water Heater, Gas Range, Dryer, Disposal, Dishwasher, Convection Oven
Heat Source Natural Gas
Laundry Electric Dryer Hookup, Gas Dryer Hookup, Laundry Room, Washer Hookup
Exterior
Parking Features Garage Door Opener, Garage Faces Rear, Kitchen Level
Garage Spaces 3.0
Garage Description Attached, Garage Door Opener, Garage Faces Rear, Kitchen Level
Pool Community
Community Features Clubhouse, Playground, Sidewalks
Utilities Available Cable Available, Electricity Available, Phone Available, Sewer Connected, Underground Utilities
Roof Type Shingle
Porch Covered, Deck, Patio, Porch, Porch - Covered
Total Parking Spaces 3
Garage Yes
Building
Lot Description Level, Sprinklers In Front, Sprinklers In Rear
Faces From I-75 take exit 5 and turn onto Shallowford Road. Make a right onto Gunbarrel Road. Turn Left onto Igou Gap Road. Turn Right onto Jenkins Road. Turn Left onto Hitchcock Road. Turn Right onto Farmhouse Trail. Turn Left onto Honeycomb Ln. Home is on the Left.
Story Two
Foundation Slab
Water Public
Additional Building Guest House
Structure Type Brick,Stone,Other
Schools
Elementary Schools East Brainerd Elementary
Middle Schools East Hamilton
High Schools East Hamilton
Others
Senior Community No
Tax ID 159o F 009
Security Features Smoke Detector(s)
Acceptable Financing Cash, Conventional, FHA, VA Loan, Owner May Carry
Listing Terms Cash, Conventional, FHA, VA Loan, Owner May Carry
Read Less Info
Want to know what your home might be worth? Contact us for a FREE valuation!

Our team is ready to help you sell your home for the highest possible price ASAP
GET MORE INFORMATION
Jodi Newell
Realtor | License ID: GA 373648 TN 336487
Realtor License ID: GA 373648 TN 336487



