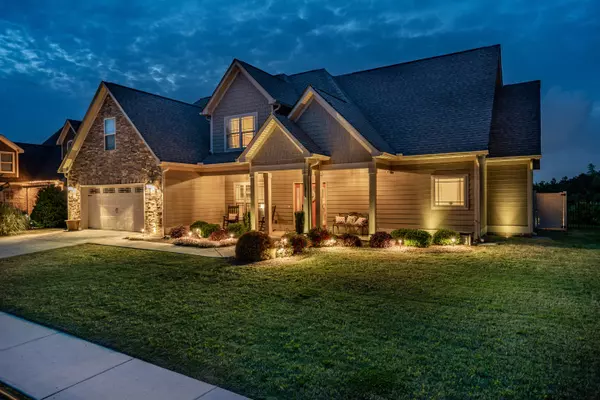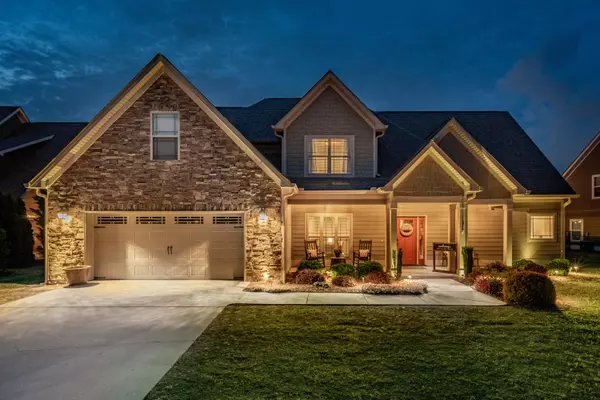For more information regarding the value of a property, please contact us for a free consultation.
Key Details
Sold Price $625,000
Property Type Single Family Home
Sub Type Single Family Residence
Listing Status Sold
Purchase Type For Sale
Square Footage 3,000 sqft
Price per Sqft $208
Subdivision The Vineyards
MLS Listing ID 1377136
Sold Date 08/17/23
Style Contemporary
Bedrooms 5
Full Baths 3
HOA Fees $41/ann
Originating Board Greater Chattanooga REALTORS®
Year Built 2016
Lot Size 0.540 Acres
Acres 0.54
Lot Dimensions 83x307x79x286
Property Description
NEW LISTING!!!! Don't miss out on this custom home in The Vineyard with stunning views and zoned for Ringgold. This home is on .54 Acres and is a 5 Bedroom 3 Full Bath with a 18x36 Inground Swimming Pool. You will love the back patio that is TV Ready and has an amazing hot tub. The Home Features Open Floor Plan, Two New HVAC Units, New Pool Pump, Cement Fiber Siding, Custom Landscaping Lighting, Sprinkler System, Separate Water Meter for pool and sprinkler system, New Interior Paint, Crown Molding, Cheyanne Doors, Smart Lighting, Keypad Front Door, Vaulted Ceiling in living Room, Custom Stone Fireplace, Custom Hardwoods, Custom Cabinets, Granite Counter Tops, Stainless Steel Appliances, Separate Dining & Wainscoting, Eat-in Kitchen, Oversized Master Bedroom, Vaulted Ceiling in Master Bedroom, His & Hers Closets, Deep Soaker Tub in Master Bath, Custom Tile Shower, Custom Mudroom Area, Oversized Laundry Room, Fenced in back yard, Newly finished bonus room or 5th bedroom/Office and MUCH MORE!!!! Schedule your showing today!!!!
Location
State GA
County Catoosa
Area 0.54
Rooms
Basement None
Interior
Interior Features Double Vanity, Eat-in Kitchen, En Suite, Granite Counters, High Ceilings, Pantry, Primary Downstairs, Separate Dining Room, Separate Shower, Soaking Tub, Split Bedrooms, Tub/shower Combo, Walk-In Closet(s)
Heating Central, Electric
Cooling Central Air, Electric, Multi Units
Flooring Carpet, Tile
Fireplaces Number 1
Fireplaces Type Gas Log, Living Room
Fireplace Yes
Window Features Insulated Windows,Vinyl Frames
Appliance Refrigerator, Microwave, Free-Standing Electric Range, Electric Water Heater, Dishwasher
Heat Source Central, Electric
Laundry Electric Dryer Hookup, Gas Dryer Hookup, Laundry Room, Washer Hookup
Exterior
Exterior Feature Lighting
Parking Features Garage Door Opener, Garage Faces Front, Kitchen Level
Garage Spaces 2.0
Garage Description Attached, Garage Door Opener, Garage Faces Front, Kitchen Level
Pool Community, In Ground, Other
Community Features Clubhouse, Sidewalks
Utilities Available Cable Available, Electricity Available, Phone Available, Sewer Connected, Underground Utilities
View City, Mountain(s), Other
Roof Type Shingle
Porch Covered, Deck, Patio
Total Parking Spaces 2
Garage Yes
Building
Lot Description Gentle Sloping, Level, Split Possible, Sprinklers In Front, Sprinklers In Rear
Faces Take I-75 to East Brainerd Rd and go toward Apison. Make a right on Graysville Rd. make a left on Gentry Rd. Make a Right on Vineyard Blvd. Make a Right Tuscany Village Dr. Home is on the Right.
Story One and One Half
Foundation Slab
Water Public
Architectural Style Contemporary
Structure Type Fiber Cement,Stone
Schools
Elementary Schools Graysville Elementary School
Middle Schools Ringgold Middle
High Schools Ringgold High School
Others
Senior Community No
Tax ID 0034f-020
Security Features Gated Community,Smoke Detector(s)
Acceptable Financing Cash, Conventional, FHA, VA Loan, Owner May Carry
Listing Terms Cash, Conventional, FHA, VA Loan, Owner May Carry
Read Less Info
Want to know what your home might be worth? Contact us for a FREE valuation!

Our team is ready to help you sell your home for the highest possible price ASAP
GET MORE INFORMATION
Jodi Newell
Realtor | License ID: GA 373648 TN 336487
Realtor License ID: GA 373648 TN 336487



