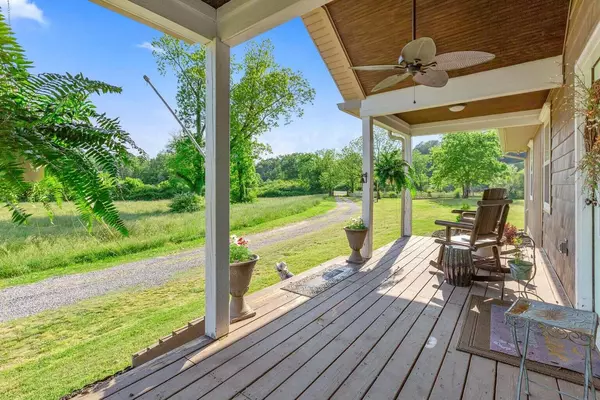For more information regarding the value of a property, please contact us for a free consultation.
Key Details
Sold Price $359,400
Property Type Single Family Home
Sub Type Single Family Residence
Listing Status Sold
Purchase Type For Sale
Square Footage 2,963 sqft
Price per Sqft $121
MLS Listing ID 1377829
Sold Date 08/08/23
Bedrooms 3
Full Baths 2
Originating Board Greater Chattanooga REALTORS®
Year Built 1985
Lot Size 3.330 Acres
Acres 3.33
Lot Dimensions 800X260
Property Description
Welcome to 1154 Ridgeway Dr, Trion, GA 30753! This charming home offers a delightful combination of modern comfort and classic elegance, nestled in a quiet and friendly neighborhood.
Upon entering, you'll be greeted by a spacious and inviting living area, filled with natural light that accentuates the cozy ambiance. The well-designed kitchen is a chef's dream, featuring stylish countertops, ample cabinet space, and modern appliances, making meal preparation a breeze.
Location
State GA
County Chattooga
Area 3.33
Rooms
Basement Crawl Space, Unfinished
Interior
Interior Features En Suite, Granite Counters, Open Floorplan, Pantry, Primary Downstairs, Separate Dining Room, Separate Shower, Tub/shower Combo, Whirlpool Tub
Heating Central, Electric
Cooling Central Air, Electric
Flooring Carpet, Tile
Fireplaces Number 1
Fireplaces Type Living Room, Wood Burning
Fireplace Yes
Window Features Insulated Windows,Vinyl Frames
Appliance Tankless Water Heater, Microwave, Free-Standing Electric Range, Dishwasher, Convection Oven
Heat Source Central, Electric
Laundry Laundry Room
Exterior
Parking Features Garage Door Opener, Garage Faces Front, Kitchen Level
Garage Spaces 3.0
Garage Description Attached, Garage Door Opener, Garage Faces Front, Kitchen Level
Utilities Available Cable Available, Electricity Available, Phone Available
View Other
Roof Type Metal,Shingle
Porch Porch, Porch - Covered
Total Parking Spaces 3
Garage Yes
Building
Lot Description Gentle Sloping
Faces From Trion HWY, right onto Walnut Grove Rd. Walnut Grove Rd turns into Ridgeway Dr. Property is on the right
Story One
Foundation Slab
Sewer Septic Tank
Water Public
Additional Building Barn(s), Outbuilding
Structure Type Frame,Vinyl Siding,Other
Schools
Elementary Schools Leroy Massey Elementary
Middle Schools Chattooga Middle
High Schools Chattooga High
Others
Senior Community No
Tax ID 00055-00000-109-Tr2
Security Features Smoke Detector(s)
Acceptable Financing Cash, Conventional, FHA, USDA Loan, VA Loan, Owner May Carry
Listing Terms Cash, Conventional, FHA, USDA Loan, VA Loan, Owner May Carry
Read Less Info
Want to know what your home might be worth? Contact us for a FREE valuation!

Our team is ready to help you sell your home for the highest possible price ASAP
GET MORE INFORMATION
Jodi Newell
Realtor | License ID: GA 373648 TN 336487
Realtor License ID: GA 373648 TN 336487



