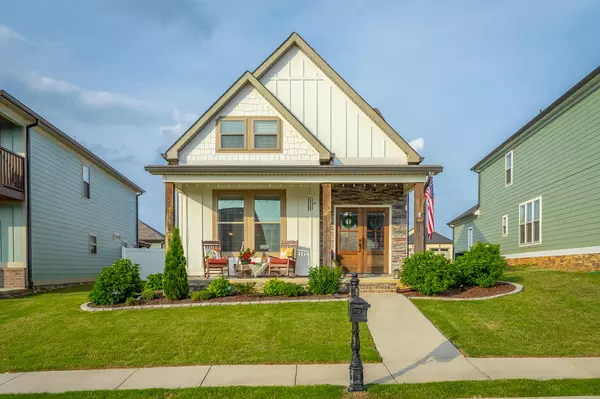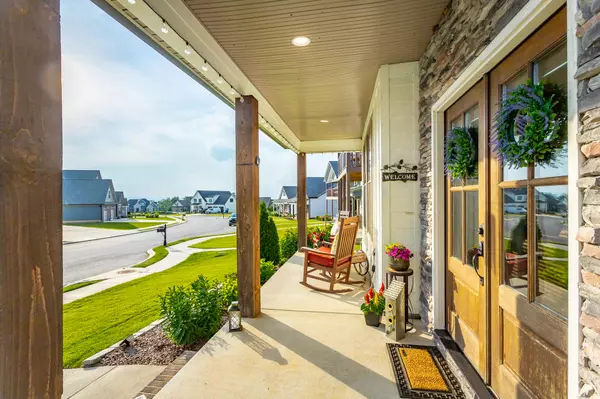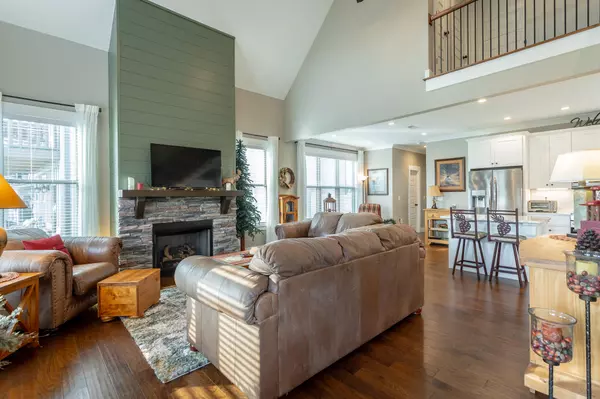For more information regarding the value of a property, please contact us for a free consultation.
Key Details
Sold Price $321,500
Property Type Single Family Home
Sub Type Single Family Residence
Listing Status Sold
Purchase Type For Sale
Square Footage 1,547 sqft
Price per Sqft $207
Subdivision The Vineyards
MLS Listing ID 1374930
Sold Date 08/04/23
Bedrooms 3
Full Baths 2
Half Baths 1
HOA Fees $41/ann
Originating Board Greater Chattanooga REALTORS®
Year Built 2019
Lot Size 6,098 Sqft
Acres 0.14
Lot Dimensions 42X149
Property Description
Come see this beautiful, well-maintained home located in the desirable gated neighborhood of The Vineyards! Step inside and be amazed by its pristine condition that still feels brand new. This 3-bedroom, 2.5 bath home at 225 Tuscany Village Drive exudes a sense of pride of ownership throughout.
Built in 2019, the home sits on a mostly level lot with a fenced backyard for added privacy. The first level offers an open floor plan connecting the living and dining areas, accentuated by a charming stacked stone fireplace. The kitchen is a dream come true, featuring ample cabinets, granite countertops, and a large island. Natural light floods the living room through its tall ceiling and upper windows. The master bedroom on the main level boasts a stylish accent wall, while the master bathroom provides all the amenities you need, including a spacious step-in shower, 2 walk-in closets, and double vanities. Upstairs, you'll find 2 additional bedrooms and a full bathroom. The attached 2-car garage is located at the back of the house. Start your day on the large front porch, enjoying your morning coffee or engaging with friendly neighbors amidst the updated landscaping. Recent updates include new interior paint in 2022 and the addition of blinds in the living room, dining room, kitchen, and master bedroom. A new oven was also installed in 2022. The community offers sidewalks that lead to a refreshing pool, perfect for hot summer days. The seller loves the quiet, safe, and friendly neighborhood, as well as the layout, neutral color scheme, and ample storage of the house. Plus, the location is just a few miles away from shopping centers in both GA and TN, as well as I-75. Not to mention, you'll enjoy the benefit of county-only taxes. Don't miss this opportunity to own a beautiful low-maintenance home in one of Ringgold's most sought-after neighborhoods. Act now and make this remarkable property your own!
Location
State GA
County Catoosa
Area 0.14
Rooms
Basement None
Interior
Interior Features Connected Shared Bathroom, Double Vanity, Eat-in Kitchen, En Suite, Granite Counters, High Ceilings, Pantry, Primary Downstairs, Separate Shower, Tub/shower Combo, Walk-In Closet(s)
Heating Central, Electric
Cooling Central Air, Electric
Flooring Carpet, Tile
Fireplaces Number 1
Fireplaces Type Gas Log, Living Room
Fireplace Yes
Window Features Insulated Windows,Vinyl Frames
Appliance Refrigerator, Microwave, Electric Water Heater, Electric Range, Disposal, Dishwasher
Heat Source Central, Electric
Laundry Electric Dryer Hookup, Gas Dryer Hookup, Laundry Room, Washer Hookup
Exterior
Parking Features Garage Door Opener, Garage Faces Rear, Kitchen Level
Garage Spaces 2.0
Garage Description Garage Door Opener, Garage Faces Rear, Kitchen Level
Pool Community
Utilities Available Cable Available, Electricity Available, Phone Available, Sewer Connected, Underground Utilities
Roof Type Shingle
Porch Deck, Patio, Porch, Porch - Covered
Total Parking Spaces 2
Garage Yes
Building
Lot Description Level, Split Possible
Faces East Brainerd Road to right on Graysville. Left on Gentry and Right into the Vineyard. Go to the top of the hill and turn right Home is on the left.
Story One and One Half
Foundation Slab
Water Public
Structure Type Fiber Cement
Schools
Elementary Schools Graysville Elementary School
Middle Schools Ringgold Middle
High Schools Ringgold High School
Others
Senior Community No
Tax ID 0034f-085
Security Features Gated Community,Smoke Detector(s)
Acceptable Financing Cash, Conventional, FHA, VA Loan, Owner May Carry
Listing Terms Cash, Conventional, FHA, VA Loan, Owner May Carry
Read Less Info
Want to know what your home might be worth? Contact us for a FREE valuation!

Our team is ready to help you sell your home for the highest possible price ASAP
GET MORE INFORMATION
Jodi Newell
Realtor | License ID: GA 373648 TN 336487
Realtor License ID: GA 373648 TN 336487



