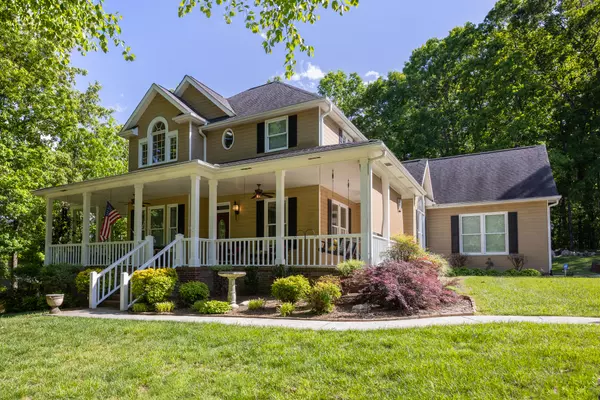For more information regarding the value of a property, please contact us for a free consultation.
Key Details
Sold Price $455,000
Property Type Single Family Home
Sub Type Single Family Residence
Listing Status Sold
Purchase Type For Sale
Square Footage 2,137 sqft
Price per Sqft $212
Subdivision Hickory Hills
MLS Listing ID 1372978
Sold Date 07/28/23
Bedrooms 3
Full Baths 2
Half Baths 1
Originating Board Greater Chattanooga REALTORS®
Year Built 1993
Lot Size 0.460 Acres
Acres 0.46
Lot Dimensions 132 x 153
Property Description
Vacant and easy to show. You must see the most amazing home in the Hickory Hills Community. This home is truly a work of art and a must-see for anyone who appreciates fine craftsmanship and attention to detail.
From the moment you step onto the spectacular wrap-around porch that offers the perfect spot to relax and enjoy the beautiful mountain views, you will know you have found your new home.
The main living area is stunning, with soaring ceilings, a beautiful fireplace and sunlight cascading through the custom windows, you might not ever want to leave!
The kitchen will inspire your inner chef...with custom cabinetry, granite counters, top-of-the-line appliances and a spacious pantry, you can almost imagine the wonderful family gatherings and holiday parties that you will enjoy for years to come.
The formal dining room is the perfect place for entertaining and family meals. It's abundant size creates space for large furniture and families !
The master suite is amazing, featuring a spacious bedroom with french doors, vaulted ceilings, walk-in closets and a luxurious en-suite bathroom with dual vanities, relaxing soaking tub, separate tiled shower and custom cabinetry, it is truly a spectacular space.
The beautiful staircase leads to the additional bedrooms and bath, just perfect for the kids to have their own place to grow.
The garage is fabulous and oversized. It holds 2 cars, tool chests and more. There is plenty of room for workbenches and yard equipment.
On the outside, too much to mention ! From the screened-in back porch to the huge patio, you will be able to create the most amazing outdoor entertaining area. The tree-lined backyard gives privacy and serenity, beautiful greenery, flowers, manicured lawn and gardening spots surround the entire home. The two storage buildings can hold all of the overflow or become the He-Shed/SheShed spaces.
There is so much more to mention...recirculating water heater... hot water on demand at the kitchen sink...the precious powder room tucked under the stairway...Plus a Home Warranty....You will just have to see this home...Call today
Location
State TN
County Bradley
Area 0.46
Rooms
Basement Crawl Space
Interior
Interior Features Breakfast Room, Cathedral Ceiling(s), Connected Shared Bathroom, Double Vanity, En Suite, Granite Counters, Open Floorplan, Pantry, Primary Downstairs, Separate Dining Room, Separate Shower, Soaking Tub, Walk-In Closet(s)
Heating Central, Electric
Cooling Central Air
Flooring Hardwood, Tile
Fireplaces Number 1
Fireplaces Type Gas Log, Living Room
Fireplace Yes
Window Features Insulated Windows,Vinyl Frames
Appliance Refrigerator, Microwave, Free-Standing Electric Range, Electric Water Heater, Dishwasher
Heat Source Central, Electric
Laundry Laundry Room
Exterior
Parking Features Garage Door Opener
Garage Spaces 2.0
Garage Description Attached, Garage Door Opener
Utilities Available Electricity Available, Underground Utilities
Roof Type Asphalt
Porch Deck, Patio, Porch, Porch - Screened
Total Parking Spaces 2
Garage Yes
Building
Faces On Highway 11 (N Lee Highway) in Cleveland, turn into Hickory Hills Subdivision. Home will be on the right in 200'. Sign on Property.
Story One and One Half
Foundation Brick/Mortar, Stone
Sewer Septic Tank
Structure Type Fiber Cement
Schools
Elementary Schools Charleston Elementary
Middle Schools Charleston Middle
High Schools Walker Valley High
Others
Senior Community No
Tax ID 028g H 013.00 000
Acceptable Financing Cash, Conventional, FHA, USDA Loan, VA Loan, Owner May Carry
Listing Terms Cash, Conventional, FHA, USDA Loan, VA Loan, Owner May Carry
Read Less Info
Want to know what your home might be worth? Contact us for a FREE valuation!

Our team is ready to help you sell your home for the highest possible price ASAP
GET MORE INFORMATION
Jodi Newell
Realtor | License ID: GA 373648 TN 336487
Realtor License ID: GA 373648 TN 336487



