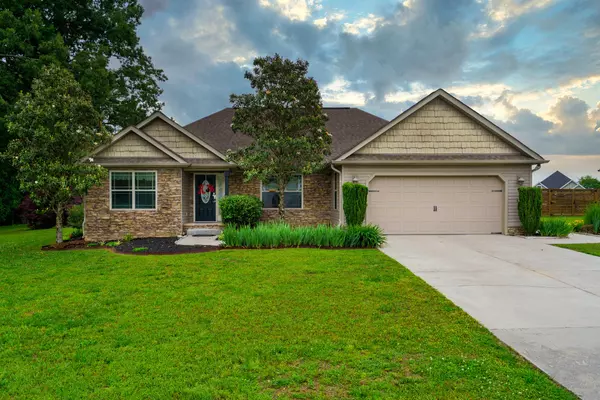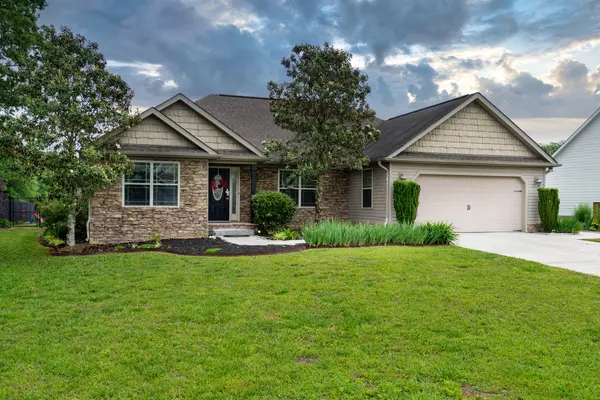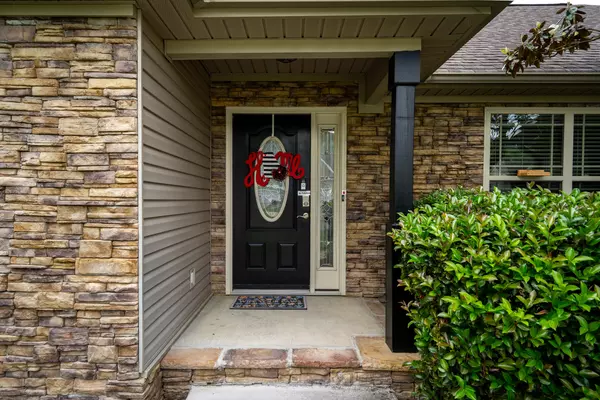For more information regarding the value of a property, please contact us for a free consultation.
Key Details
Sold Price $315,000
Property Type Single Family Home
Sub Type Single Family Residence
Listing Status Sold
Purchase Type For Sale
Square Footage 1,580 sqft
Price per Sqft $199
Subdivision Sentry Oaks
MLS Listing ID 1374186
Sold Date 07/28/23
Bedrooms 3
Full Baths 2
Originating Board Greater Chattanooga REALTORS®
Year Built 2008
Lot Size 0.360 Acres
Acres 0.36
Lot Dimensions 104X150
Property Description
Welcome to this stunning one level 3 bedroom 2 bath home located in a peaceful and highly sought after area of Chickamauga. Upon entering, you will immediately notice the spacious living area flooded with natural light drawing attention to the glistening solid white oak hardwood custom floors. There is a spacious feel from the vaulted ceiling but yet cozy feel from the fireplace electric or gas-ready (lines installed) The kitchen is adorned with stainless steel appliances, plenty of custom wood cabinets for family gatherings combined with dining area for easy entertaining. The bedrooms are generous proportioned and offer ample closet space, master bedroom has a tray ceiling with plenty of light, laundry room is just off master.
The true highlight of this property is the expansive backyard. Enjoy the sunrise while sipping coffee or unwind in the evening on the large covered back patio while watching the kids and pets play in the fenced backyard. Outdoor storage building remains with home. The location is ideal, convenient to downtown Chattanooga, Ft. Oglethorpe and Ringgold. Do not miss this opportunity to make this move in ready home your own. Discover all the fantastic features this property has to offer. Schedule your showing today. Seller is motivated! Bring all offers.
Location
State GA
County Walker
Area 0.36
Rooms
Basement None
Interior
Interior Features Cathedral Ceiling(s), Open Floorplan, Primary Downstairs, Split Bedrooms, Tub/shower Combo, Walk-In Closet(s)
Heating Central, Electric
Cooling Central Air, Electric
Flooring Hardwood, Tile
Fireplaces Number 1
Fireplaces Type Den, Family Room
Fireplace Yes
Window Features Insulated Windows,Vinyl Frames
Appliance Washer, Microwave, Free-Standing Electric Range, Electric Water Heater, Dryer, Dishwasher
Heat Source Central, Electric
Laundry Laundry Room
Exterior
Parking Features Garage Faces Front, Kitchen Level
Garage Spaces 2.0
Garage Description Garage Faces Front, Kitchen Level
Utilities Available Cable Available, Electricity Available, Phone Available, Sewer Connected, Underground Utilities
View Other
Roof Type Shingle
Porch Covered, Deck, Patio, Porch, Porch - Covered
Total Parking Spaces 2
Garage Yes
Building
Lot Description Level, Rural, Split Possible
Faces Hwy 27 to Osburn Rd. Turn right on Five Points Rd, Turn right on 341, Turn left on Wheeler, Turn left on Sentry Oaks Dr. Home will be on right.
Story One
Foundation Slab
Water Public
Additional Building Outbuilding
Structure Type Stone,Vinyl Siding
Schools
Elementary Schools Cherokee Ridge Elementary
Middle Schools Chattanooga Valley Middle
High Schools Ridgeland High School
Others
Senior Community No
Tax ID 0146 152
Security Features Smoke Detector(s)
Acceptable Financing Cash, Conventional, FHA, USDA Loan, VA Loan, Owner May Carry
Listing Terms Cash, Conventional, FHA, USDA Loan, VA Loan, Owner May Carry
Read Less Info
Want to know what your home might be worth? Contact us for a FREE valuation!

Our team is ready to help you sell your home for the highest possible price ASAP
GET MORE INFORMATION
Jodi Newell
Realtor | License ID: GA 373648 TN 336487
Realtor License ID: GA 373648 TN 336487



