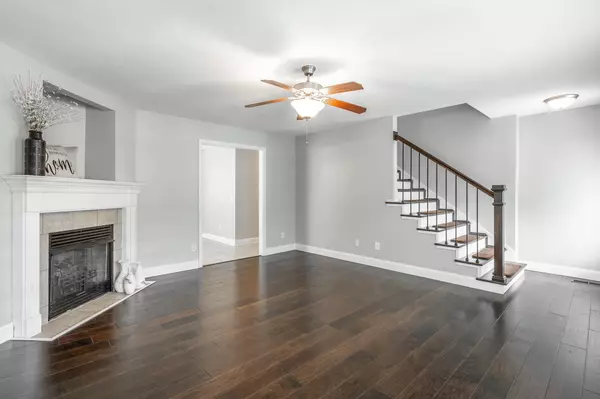For more information regarding the value of a property, please contact us for a free consultation.
Key Details
Sold Price $375,000
Property Type Single Family Home
Sub Type Single Family Residence
Listing Status Sold
Purchase Type For Sale
Square Footage 2,726 sqft
Price per Sqft $137
Subdivision Homestead Ests
MLS Listing ID 1372424
Sold Date 07/28/23
Bedrooms 4
Full Baths 2
Half Baths 1
HOA Fees $16/ann
Originating Board Greater Chattanooga REALTORS®
Year Built 2006
Lot Size 10,018 Sqft
Acres 0.23
Lot Dimensions 80X125
Property Description
Welcome to this stunning move in ready 4 bedroom, 2.5 bath home located in a desirable gated community. With new paint throughout, this home offers a fresh and inviting feel from the moment you step inside. The main floor features a spacious master bedroom with a luxurious en suite, providing a private and serene retreat.
The home boasts a huge bonus room with two walk-in closets, which could easily be transformed into a den, workout room, or office to fit your needs. The unfinished basement with a utility garage provides ample space for storage or a workshop, complete with a storm shelter for added safety during inclement weather.
Conveniently located within the community, you'll find sidewalks perfect for morning or evening walks. The screened back porch provides an ideal space for relaxing or entertaining, with tranquil views of the surrounding natural beauty.
All hardwood and tile flooring throughout the home adds a touch of elegance and durability, ensuring easy maintenance for years to come. Don't miss the opportunity to make this exceptional property your own.
Location
State GA
County Catoosa
Area 0.23
Rooms
Basement Unfinished
Interior
Interior Features En Suite, Primary Downstairs, Separate Dining Room, Separate Shower, Walk-In Closet(s)
Heating Central
Cooling Central Air
Flooring Hardwood, Tile
Fireplaces Number 1
Fireplaces Type Living Room
Fireplace Yes
Appliance Microwave, Dishwasher
Heat Source Central
Exterior
Garage Spaces 2.0
Community Features Sidewalks
Utilities Available Cable Available, Sewer Connected, Underground Utilities
Roof Type Shingle
Porch Deck, Patio, Porch, Porch - Screened
Total Parking Spaces 2
Garage Yes
Building
Faces I-75 S EXIT 348, Right on Poplar Springs Rd, left on Peachtree, right on Willowbrook, home is on the right.
Story Two
Foundation Concrete Perimeter
Water Public
Structure Type Brick,Other
Schools
Elementary Schools Ringgold Elementary
Middle Schools Heritage Middle
High Schools Heritage High School
Others
Senior Community No
Tax ID 0039s-086
Acceptable Financing Cash, Conventional, FHA, VA Loan, Owner May Carry
Listing Terms Cash, Conventional, FHA, VA Loan, Owner May Carry
Read Less Info
Want to know what your home might be worth? Contact us for a FREE valuation!

Our team is ready to help you sell your home for the highest possible price ASAP
GET MORE INFORMATION
Jodi Newell
Realtor | License ID: GA 373648 TN 336487
Realtor License ID: GA 373648 TN 336487



