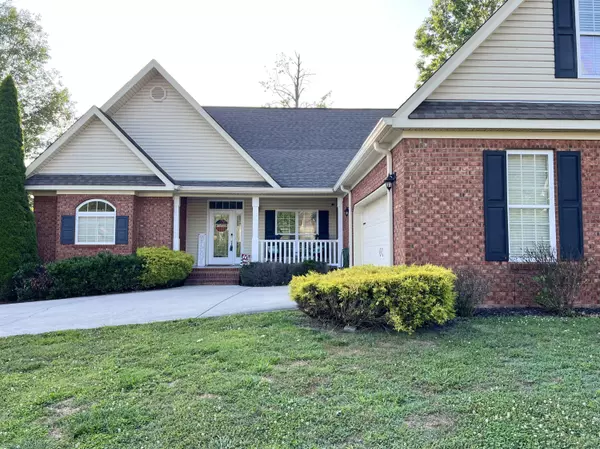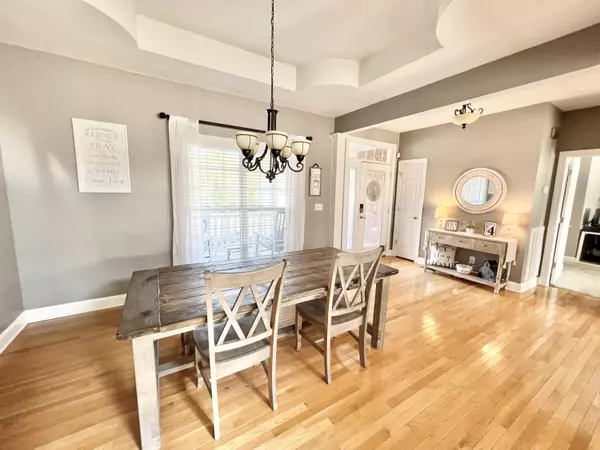For more information regarding the value of a property, please contact us for a free consultation.
Key Details
Sold Price $361,000
Property Type Single Family Home
Sub Type Single Family Residence
Listing Status Sold
Purchase Type For Sale
Square Footage 2,115 sqft
Price per Sqft $170
Subdivision Stanford Place
MLS Listing ID 1375064
Sold Date 07/19/23
Style Contemporary
Bedrooms 3
Full Baths 2
Originating Board Greater Chattanooga REALTORS®
Year Built 2006
Lot Size 0.370 Acres
Acres 0.37
Lot Dimensions 107X150
Property Description
Looking for a spacious beautiful home?>>>>>Welcome to 400 Hidden Oaks located on a large corner lot in Stanford Place subdivision of Flintstone. This open floor plan welcomes you as soon as you walk in the front door. Beautiful vaulted ceilings in the living room with a stunning primary suite on the left side of the home and the additional bedrooms located on the right side of the home. Each bedroom is spacious and inviting. The bonus room upstairs can be an extra bedroom, office or flex space. The kitchen features stainless steel appliances and REAL CHERRY CABINETS! There is so much natural light in this home, it absolutely showcases the open airy atmosphere. Featured are two sets of double doors which lead to the back deck and fenced yard. Additionally there is plenty of room for storage via the walk-in attic that allows for even more storage with easy access.
Location
State GA
County Walker
Area 0.37
Rooms
Basement Crawl Space
Interior
Interior Features Breakfast Nook, Cathedral Ceiling(s), En Suite, Pantry, Primary Downstairs, Separate Dining Room, Separate Shower, Sitting Area, Walk-In Closet(s), Whirlpool Tub
Heating Central, Electric
Cooling Central Air, Electric
Fireplaces Number 1
Fireplaces Type Den, Family Room, Gas Log
Fireplace Yes
Appliance Refrigerator, Electric Water Heater, Electric Range, Dishwasher
Heat Source Central, Electric
Laundry Electric Dryer Hookup, Gas Dryer Hookup, Laundry Room, Washer Hookup
Exterior
Garage Spaces 2.0
Garage Description Attached
Community Features Sidewalks
Utilities Available Cable Available, Electricity Available
Roof Type Shingle
Porch Covered, Deck, Patio
Total Parking Spaces 2
Garage Yes
Building
Lot Description Corner Lot, Level
Faces HWY 193 and Turn L on N HWY 341, R on Mill Wee Hollow Rd. R on Hidden Oaks Dr. House in on R.
Story Two
Foundation Block, Brick/Mortar, Stone
Sewer Septic Tank
Water Public
Architectural Style Contemporary
Structure Type Brick,Other
Schools
Elementary Schools Chattanooga Valley Elementary
Middle Schools Chattanooga Valley Middle
High Schools Ridgeland High School
Others
Senior Community No
Tax ID 0072 094
Acceptable Financing Cash, Conventional, FHA, Owner May Carry
Listing Terms Cash, Conventional, FHA, Owner May Carry
Read Less Info
Want to know what your home might be worth? Contact us for a FREE valuation!

Our team is ready to help you sell your home for the highest possible price ASAP
GET MORE INFORMATION
Jodi Newell
Realtor | License ID: GA 373648 TN 336487
Realtor License ID: GA 373648 TN 336487



