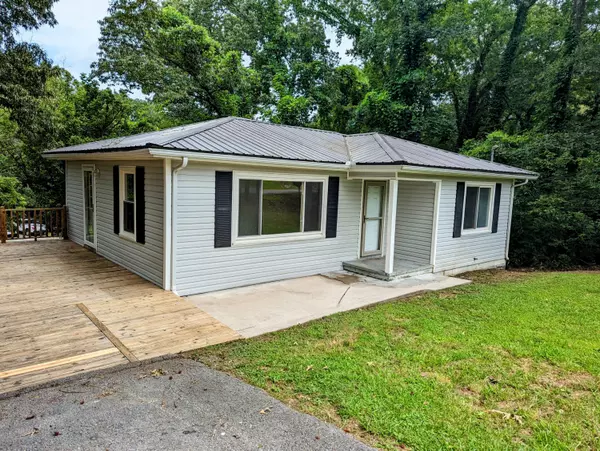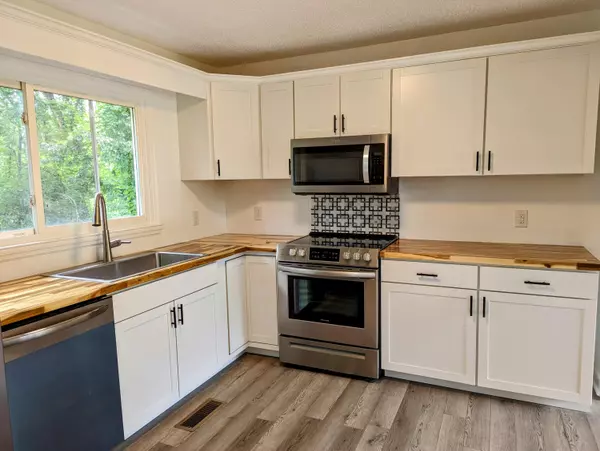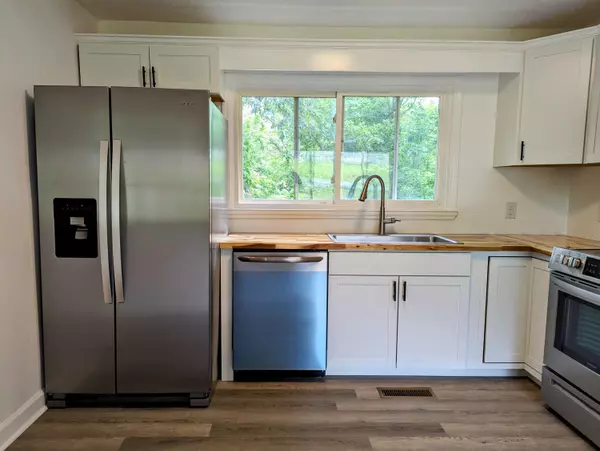For more information regarding the value of a property, please contact us for a free consultation.
Key Details
Sold Price $178,000
Property Type Single Family Home
Sub Type Single Family Residence
Listing Status Sold
Purchase Type For Sale
Square Footage 862 sqft
Price per Sqft $206
Subdivision Asterwood
MLS Listing ID 1376124
Sold Date 07/17/23
Bedrooms 2
Full Baths 1
Originating Board Greater Chattanooga REALTORS®
Year Built 1957
Lot Size 9,147 Sqft
Acres 0.21
Lot Dimensions 60X155
Property Description
Location and Price will make this Beautifully Refinished Home with lots of updates the perfect property for a first time home buyer, downsizing or great potential for a rental. You will enjoy a brand new kitchen and appliances, an all new bathroom with a gorgeous ceramic shower, new paint, refinished original hardwood floors and new modern ceiling fans throughout the home. The kitchen features all new cabinets, stainless steel appliances with a high end downdraft glass top stove, microwave, dishwasher and refrigerator. The countertops are custom butcher block and blend in well with the new cabinets. Here's the real bonus: a full unfinished basement that is heated and cooled with plenty of room for expansion. There's also a one car garage in the back of the home with its own entrance off of Rosa St. The huge lot features a level front yard and a large backyard. Don't forget the huge deck which is great for entertaining. This property will not last long so book your showing today!
Location
State GA
County Walker
Area 0.21
Rooms
Basement Full, Unfinished
Interior
Interior Features Open Floorplan, Separate Shower
Heating Central, Electric
Cooling Central Air, Electric
Flooring Hardwood
Fireplace No
Window Features Insulated Windows,Vinyl Frames
Appliance Refrigerator, Microwave, Electric Range, Dishwasher
Heat Source Central, Electric
Laundry Laundry Room
Exterior
Parking Features Basement, Garage Faces Rear
Garage Spaces 1.0
Garage Description Attached, Basement, Garage Faces Rear
Utilities Available Cable Available, Electricity Available, Phone Available
Roof Type Metal
Porch Deck, Patio, Porch, Porch - Covered
Total Parking Spaces 1
Garage Yes
Building
Lot Description Level, Sloped
Faces From Hwy 2A / Hwy 27 intersection, take Hwy 27 North then right on Lakeview Dr. then left onto Caldonia St. and house on the right.
Story One
Foundation Block
Sewer Septic Tank
Water Public
Structure Type Vinyl Siding
Schools
Elementary Schools Rossville Elementary
Middle Schools Rossville Middle
High Schools Ridgeland High School
Others
Senior Community No
Tax ID 0205 048
Acceptable Financing Cash, Conventional, VA Loan
Listing Terms Cash, Conventional, VA Loan
Special Listing Condition Investor
Read Less Info
Want to know what your home might be worth? Contact us for a FREE valuation!

Our team is ready to help you sell your home for the highest possible price ASAP
GET MORE INFORMATION
Jodi Newell
Realtor | License ID: GA 373648 TN 336487
Realtor License ID: GA 373648 TN 336487



