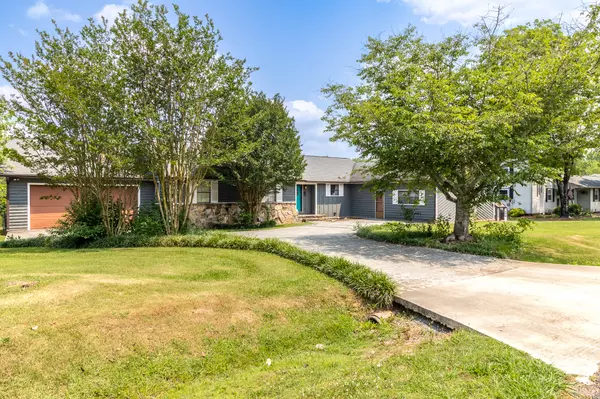For more information regarding the value of a property, please contact us for a free consultation.
Key Details
Sold Price $225,000
Property Type Single Family Home
Sub Type Single Family Residence
Listing Status Sold
Purchase Type For Sale
Square Footage 2,325 sqft
Price per Sqft $96
Subdivision Pine Valley
MLS Listing ID 1374821
Sold Date 06/29/23
Bedrooms 3
Full Baths 2
Originating Board Greater Chattanooga REALTORS®
Year Built 1976
Lot Size 0.410 Acres
Acres 0.41
Lot Dimensions 131X148X134X150
Property Description
Welcome to 904 Josephine Drive, located in the charming Pine Valley Neighborhood. This spacious 4-bed, 2-bath ranch is the perfect opportunity for those seeking a project with great potential! With a generous size of 2,325 square feet, there's ample room to bring your creative vision to life.
Step inside and be greeted by the beautiful vaulted ceilings. The centerpiece of the living room is a gorgeous stone fireplace. The 4 bedrooms provide plenty of space for the growing family or accommodating guests.
One of the standout features of this property is the large fenced-in backyard that offers a safe space for outdoor activities. The attached 2-car garage is excellent shelter for your vehicles or additional storage.
If you have a keen eye for potential, you will surely recognize this opportunity! Don't let it pass you by; contact us today for a showing.
Location
State GA
County Whitfield
Area 0.41
Rooms
Basement Crawl Space
Interior
Interior Features En Suite, High Ceilings, Open Floorplan, Pantry, Primary Downstairs, Tub/shower Combo, Walk-In Closet(s)
Heating Central
Cooling Central Air
Flooring Carpet
Fireplaces Number 1
Fireplaces Type Living Room, Wood Burning
Fireplace Yes
Window Features Window Treatments
Appliance Refrigerator, Microwave, Free-Standing Electric Range, Dishwasher
Heat Source Central
Exterior
Garage Spaces 2.0
Garage Description Attached
Utilities Available Electricity Available, Underground Utilities
Roof Type Shingle
Porch Deck, Patio, Porch, Porch - Covered
Total Parking Spaces 2
Garage Yes
Building
Faces From Tunnel Hill, north on Hwy 201, Rt on Griffin, left on Josephine. House on right.
Story One
Foundation Brick/Mortar, Stone
Sewer Septic Tank
Water Public
Additional Building Outbuilding
Structure Type Stone
Schools
Elementary Schools Tunnell Hill Elementary
Middle Schools Westside Middle
High Schools Northwest High
Others
Senior Community No
Tax ID 12-002-05-019
Acceptable Financing Cash, Conventional, FHA, USDA Loan, VA Loan, Owner May Carry
Listing Terms Cash, Conventional, FHA, USDA Loan, VA Loan, Owner May Carry
Read Less Info
Want to know what your home might be worth? Contact us for a FREE valuation!

Our team is ready to help you sell your home for the highest possible price ASAP
GET MORE INFORMATION
Jodi Newell
Realtor | License ID: GA 373648 TN 336487
Realtor License ID: GA 373648 TN 336487



