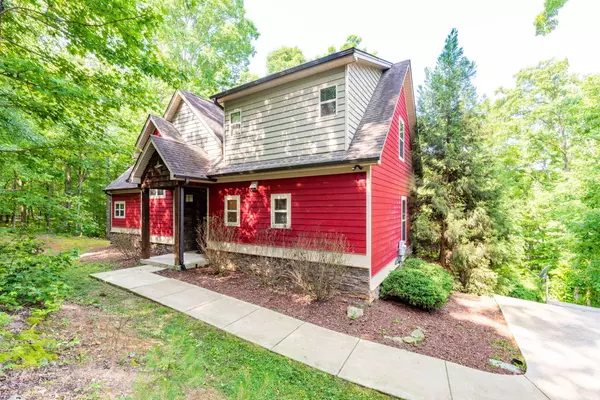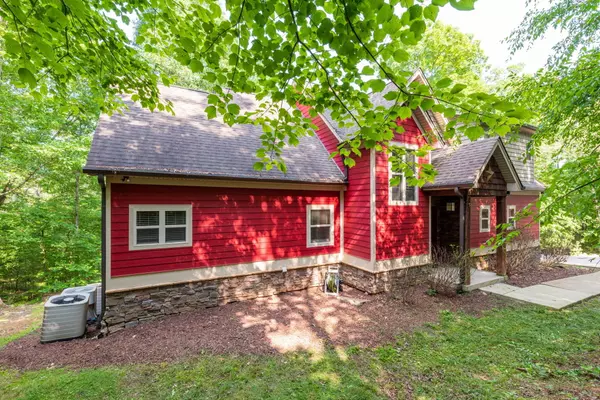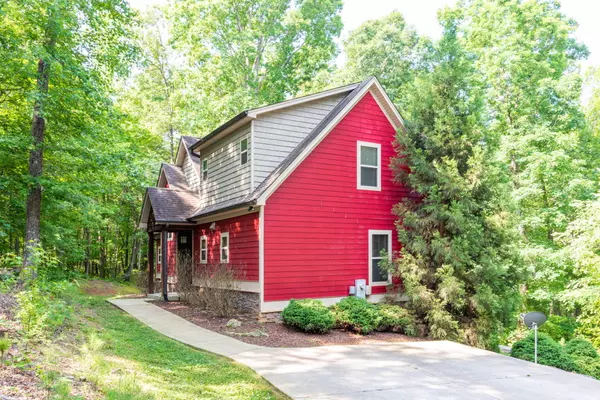For more information regarding the value of a property, please contact us for a free consultation.
Key Details
Sold Price $640,000
Property Type Single Family Home
Sub Type Single Family Residence
Listing Status Sold
Purchase Type For Sale
Square Footage 4,025 sqft
Price per Sqft $159
MLS Listing ID 1374063
Sold Date 06/23/23
Bedrooms 5
Full Baths 4
Half Baths 1
Originating Board Greater Chattanooga REALTORS®
Year Built 2013
Lot Size 5.000 Acres
Acres 5.0
Lot Dimensions 5 Acres
Property Description
This beautiful home sits on five acres, and offers plenty of privacy surrounded by trees. The exterior is finished with Hardi-board siding and stacked stone giving that rustic, welcome home feeling. This home offers an inviting covered deck with a grilling area perfect for entertaining family and friends. The chef's kitchen features a Viking cooktop, custom built in spice racks, full-sized refrigerator and freezer, and a hidden walk-in pantry with custom shelving. The Master bedroom is located on the main floor and has an oversized tiled shower, a jetted tub, private water closet, double vanities, and a walk in closet with custom shelving. The laundry room and half bathroom are also located on the main level. The second floor had two additional bedrooms with full bathrooms in each. The basement is finished out with a den, media room, wet bar, office/dining room, additional bedroom with a full bath, safe-room secured with a steel door and finished storage space. The property also offers up a she-shed, large garage and workshop, along with a pole barn.
Location
State GA
County Catoosa
Area 5.0
Rooms
Basement Finished, Full
Interior
Interior Features Double Shower, Double Vanity, Eat-in Kitchen, En Suite, Granite Counters, High Ceilings, Pantry, Primary Downstairs, Separate Dining Room, Separate Shower, Sound System, Walk-In Closet(s)
Heating Central, Electric
Cooling Central Air, Electric, Multi Units
Flooring Hardwood
Fireplaces Number 1
Fireplaces Type Gas Log, Gas Starter, Living Room
Fireplace Yes
Window Features Vinyl Frames
Appliance Wall Oven, Tankless Water Heater, Refrigerator, Microwave, Gas Range, Dishwasher
Heat Source Central, Electric
Laundry Electric Dryer Hookup, Gas Dryer Hookup, Laundry Room, Washer Hookup
Exterior
Exterior Feature Gas Grill
Parking Features Garage Door Opener
Garage Spaces 2.0
Carport Spaces 1
Garage Description Garage Door Opener
Utilities Available Cable Available, Electricity Available
Roof Type Asphalt,Shingle
Porch Covered, Deck, Patio, Porch, Porch - Covered
Total Parking Spaces 2
Garage Yes
Building
Lot Description Flag Lot, Wooded
Faces From E Brainerd Rd, Turn onto Cherokee Valley, Left onto Friendship, The road turns into Salem Valley, Home will be on the right. Driveway is beside the blue house, and you will see a directional sign.
Story Three Or More
Foundation Block, Brick/Mortar, Stone
Sewer Septic Tank
Water Public
Additional Building Barn(s), Outbuilding
Structure Type Fiber Cement,Stone
Schools
Elementary Schools Tiger Creek Elementary
Middle Schools Ringgold Middle
High Schools Ringgold High School
Others
Senior Community No
Tax ID 00630-064
Security Features Security System,Smoke Detector(s)
Acceptable Financing Cash, Conventional, FHA, VA Loan, Owner May Carry
Listing Terms Cash, Conventional, FHA, VA Loan, Owner May Carry
Read Less Info
Want to know what your home might be worth? Contact us for a FREE valuation!

Our team is ready to help you sell your home for the highest possible price ASAP
GET MORE INFORMATION
Jodi Newell
Realtor | License ID: GA 373648 TN 336487
Realtor License ID: GA 373648 TN 336487



