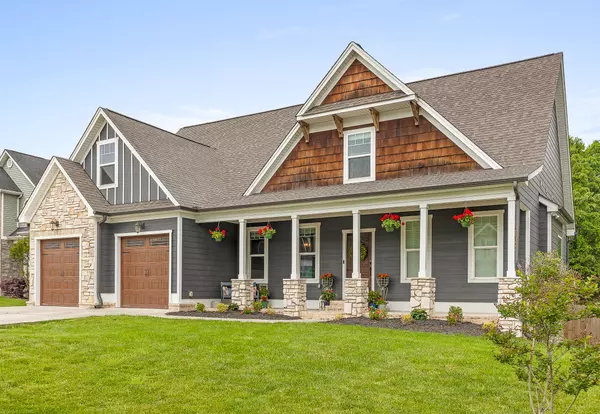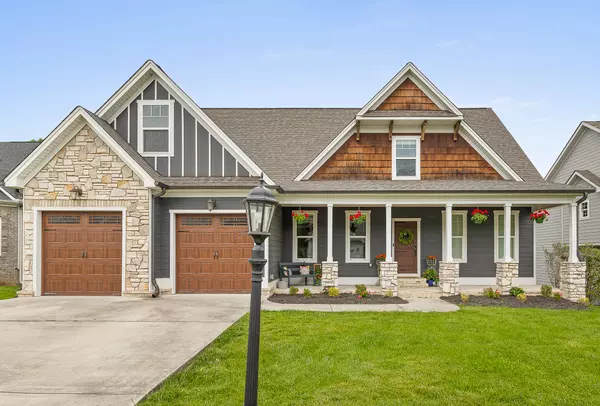For more information regarding the value of a property, please contact us for a free consultation.
Key Details
Sold Price $475,000
Property Type Single Family Home
Sub Type Single Family Residence
Listing Status Sold
Purchase Type For Sale
Square Footage 2,545 sqft
Price per Sqft $186
Subdivision Belleau Ridge
MLS Listing ID 1371472
Sold Date 06/20/23
Style Contemporary
Bedrooms 4
Full Baths 2
Half Baths 1
Originating Board Greater Chattanooga REALTORS®
Year Built 2016
Lot Size 0.370 Acres
Acres 0.37
Lot Dimensions 75X216.46
Property Description
OPEN HOUSE Saturday May 13th 4-6pm. Welcome to your dream home in Belleau Ridge! This 4 bedroom and 2.5 bath property boast an incredible array of features & amenities that are sure to delight. With NO HOA, you'll enjoy the freedom and flexibility to truly make this home your own.
Stepping inside, you'll be struck by the open floor plan with gorgeous details and finishes, elegant hardwood floors and master on the main.
Outside, you'll find a beautiful backyard oasis that's perfect for entertaining or unwinding after a long day. With a spacious expanded patio, enclosed deck and overview into a wooded view - you will love spending time in this private space!
At every turn, this home offers the perfect blend of comfort, luxury and convenience. Schedule your showing and make this stunning home in Belleau Ridge your own! Freshly painted too and has TWO walk out attic access that can be converted into rooms.
Location
State TN
County Hamilton
Area 0.37
Rooms
Basement Crawl Space
Interior
Interior Features Pantry, Plumbed, Primary Downstairs, Separate Dining Room
Heating Central, Natural Gas
Cooling Central Air, Electric
Flooring Carpet, Hardwood, Tile
Fireplaces Number 1
Fireplaces Type Gas Log
Fireplace Yes
Window Features Insulated Windows,Vinyl Frames
Appliance Refrigerator, Microwave, Free-Standing Gas Range, Disposal, Dishwasher
Heat Source Central, Natural Gas
Laundry Electric Dryer Hookup, Gas Dryer Hookup, Laundry Room, Washer Hookup
Exterior
Parking Features Garage Door Opener, Garage Faces Front, Kitchen Level
Garage Spaces 2.0
Garage Description Attached, Garage Door Opener, Garage Faces Front, Kitchen Level
Utilities Available Cable Available, Sewer Connected, Underground Utilities
View Other
Roof Type Shingle
Porch Covered, Deck, Patio, Porch, Porch - Covered, Porch - Screened
Total Parking Spaces 2
Garage Yes
Building
Lot Description Level
Faces Take I-75 N to take exit 11. Right on the ramp then left on the Ooltewah-Georgetown Rd. In 1.5 miles, turn Right into Belleau Ridge Subdivision. Turn right onto Satjanon Dr. Home is on the left.
Story Two
Foundation Block
Water Public
Architectural Style Contemporary
Structure Type Fiber Cement
Schools
Elementary Schools Ooltewah Elementary
Middle Schools Hunter Middle
High Schools Ooltewah
Others
Senior Community No
Tax ID 123g F 002
Security Features Smoke Detector(s)
Acceptable Financing Cash, Conventional, FHA, VA Loan, Owner May Carry
Listing Terms Cash, Conventional, FHA, VA Loan, Owner May Carry
Read Less Info
Want to know what your home might be worth? Contact us for a FREE valuation!

Our team is ready to help you sell your home for the highest possible price ASAP
GET MORE INFORMATION
Jodi Newell
Realtor | License ID: GA 373648 TN 336487
Realtor License ID: GA 373648 TN 336487



