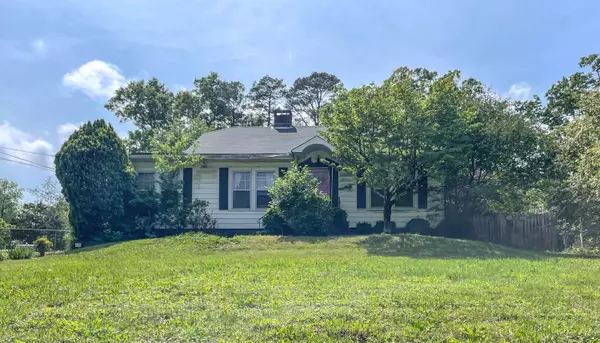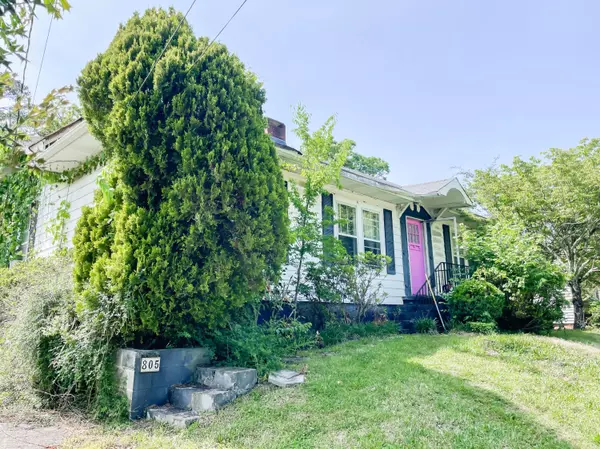For more information regarding the value of a property, please contact us for a free consultation.
Key Details
Sold Price $105,000
Property Type Single Family Home
Sub Type Single Family Residence
Listing Status Sold
Purchase Type For Sale
Square Footage 1,198 sqft
Price per Sqft $87
Subdivision Asterwood
MLS Listing ID 1373205
Sold Date 06/13/23
Bedrooms 2
Full Baths 1
Originating Board Greater Chattanooga REALTORS®
Year Built 1932
Lot Size 0.340 Acres
Acres 0.34
Lot Dimensions 75X200
Property Description
Looking for a property with potential? Look no further! This property features a fenced-in mostly private backyard, offering a perfect outdoor oasis with a patio area that's ideal for entertaining, relaxing, or enjoying your morning coffee. The eat-in kitchen and formal dining room provide abundant space for entertaining and hosting gatherings of all kinds. The house is currently a two-bedroom, one bathroom home, but with minimal work it can easily be transformed into a three-bedroom home. With an additional bedroom or office space at your fingertips, you can tailor the home to suit your unique needs and preferences. The house is priced for renovations and updates, presenting an excellent investment opportunity to add your own personal touches and create your ideal living space. With its great location, private outdoor space, and endless potential, this property is a fantastic opportunity to create your perfect home. Schedule your private viewing today!!!
Location
State GA
County Walker
Area 0.34
Rooms
Basement Crawl Space
Interior
Interior Features Connected Shared Bathroom, Primary Downstairs, Separate Dining Room, Tub/shower Combo
Heating Electric
Cooling Electric, Window Unit(s)
Flooring Hardwood, Linoleum, Tile
Fireplaces Number 1
Fireplaces Type Living Room
Fireplace Yes
Window Features Aluminum Frames
Appliance Refrigerator, Free-Standing Electric Range, Electric Water Heater
Heat Source Electric
Laundry Electric Dryer Hookup, Gas Dryer Hookup, Washer Hookup
Exterior
Parking Features Off Street
Garage Description Off Street
Utilities Available Cable Available, Electricity Available, Phone Available
Roof Type Asphalt,Shingle
Porch Deck, Patio, Porch, Porch - Covered
Garage No
Building
Lot Description Gentle Sloping, Level
Faces From Battlefield Parkway Turn right onto Lafayette Rd/US Hwy 27 N Turn right onto Lakeview Dr Turn left onto N Oakwood St 3rd House on the left
Story One
Foundation Block
Sewer Septic Tank
Water Public
Structure Type Vinyl Siding
Schools
Elementary Schools Rossville Elementary
Middle Schools Rossville Middle
High Schools Ridgeland High School
Others
Senior Community No
Tax ID 0205 176
Security Features Smoke Detector(s)
Acceptable Financing Cash, Conventional, Owner May Carry
Listing Terms Cash, Conventional, Owner May Carry
Read Less Info
Want to know what your home might be worth? Contact us for a FREE valuation!

Our team is ready to help you sell your home for the highest possible price ASAP
GET MORE INFORMATION
Jodi Newell
Realtor | License ID: GA 373648 TN 336487
Realtor License ID: GA 373648 TN 336487



