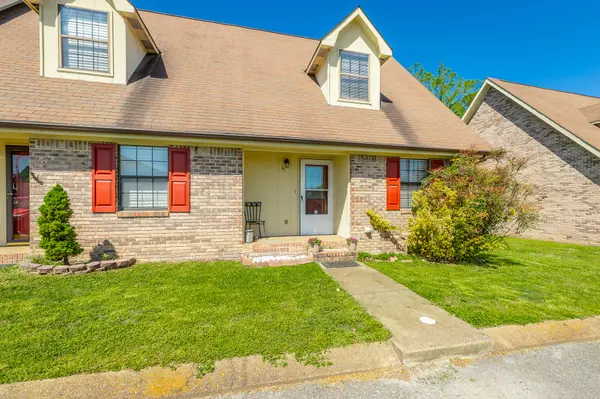For more information regarding the value of a property, please contact us for a free consultation.
Key Details
Sold Price $155,000
Property Type Townhouse
Sub Type Townhouse
Listing Status Sold
Purchase Type For Sale
Square Footage 861 sqft
Price per Sqft $180
Subdivision Steele Ests
MLS Listing ID 1372181
Sold Date 06/12/23
Bedrooms 2
Full Baths 2
HOA Fees $35/mo
Originating Board Greater Chattanooga REALTORS®
Year Built 1990
Lot Size 4,791 Sqft
Acres 0.11
Lot Dimensions .11
Property Description
Welcome to your new home in Steel Estates! This lovely end unit townhome is situated in a highly convenient location near major hospitals, shopping centers, and the interstate, making it perfect for those who value easy access to amenities and transportation.
As you step inside, you'll immediately appreciate the well-maintained lvp flooring that spans the main level. On this floor, you'll find a cozy bedroom and a full bathroom, complete with a convenient storage closet. The kitchen and dining area are also located on this level, providing the perfect space for preparing and enjoying meals with family and friends. Plus, the back yard is complete with a storage building and flat yard space, and is accessible via the kitchen and provides the perfect spot for outdoor entertaining or relaxation.
Head upstairs to discover the spacious master suite with new carpet, complete with a full bathroom, walk-in closet, and even a laundry closet for added convenience. This is truly a low-maintenance home, making it perfect for busy professionals or those who simply want to spend less time on home upkeep and more time enjoying life.
As an added bonus, the low monthly HOA fee covers all lawn care and exterior maintenance, ensuring that you can enjoy a worry-free lifestyle without any additional hassle or expense.
Don't miss your chance to make this lovely townhome your own - schedule your showing today!
Location
State GA
County Catoosa
Area 0.11
Rooms
Basement None
Interior
Interior Features En Suite, Open Floorplan, Split Bedrooms, Walk-In Closet(s)
Heating Central
Cooling Central Air
Fireplace No
Appliance Free-Standing Electric Range, Electric Water Heater, Dishwasher
Heat Source Central
Exterior
Parking Features Off Street
Garage Description Off Street
Utilities Available Cable Available, Phone Available, Sewer Connected
Roof Type Shingle
Garage No
Building
Faces I-75 to ''East Ridge'' exit #1 ( right on Ringgold Road, Turn left on Mack Smith Rd. , turn Right onto Steele Rd. turn Right onto Cedar Tree Lane. Home on Left with sign in front yard.
Story One and One Half
Foundation Concrete Perimeter
Additional Building Outbuilding
Structure Type Other
Schools
Elementary Schools West Side Elementary
Middle Schools Lakeview Middle
High Schools Lakeview-Ft. Oglethorpe
Others
Senior Community No
Tax ID 0010e-072
Acceptable Financing Cash, Conventional, FHA, VA Loan, Owner May Carry
Listing Terms Cash, Conventional, FHA, VA Loan, Owner May Carry
Read Less Info
Want to know what your home might be worth? Contact us for a FREE valuation!

Our team is ready to help you sell your home for the highest possible price ASAP
GET MORE INFORMATION
Jodi Newell
Realtor | License ID: GA 373648 TN 336487
Realtor License ID: GA 373648 TN 336487



