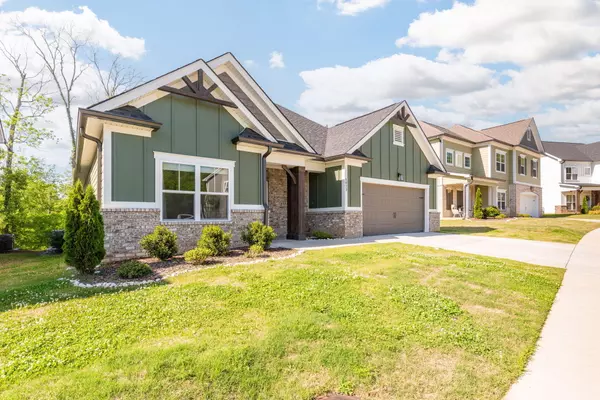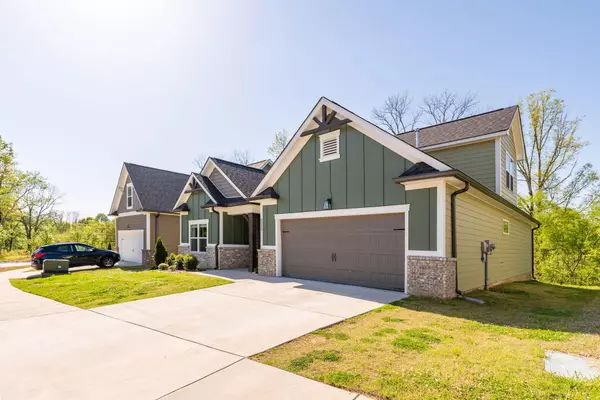For more information regarding the value of a property, please contact us for a free consultation.
Key Details
Sold Price $430,000
Property Type Single Family Home
Sub Type Single Family Residence
Listing Status Sold
Purchase Type For Sale
Square Footage 2,240 sqft
Price per Sqft $191
Subdivision Amber Ridge
MLS Listing ID 1371997
Sold Date 06/05/23
Style Contemporary
Bedrooms 3
Full Baths 2
HOA Fees $29/ann
Originating Board Greater Chattanooga REALTORS®
Year Built 2021
Lot Size 6,969 Sqft
Acres 0.16
Lot Dimensions 60x113
Property Description
Step inside this stunning 3 bedroom, 2 bath home and prepare to be impressed. Built in 2021, this home boasts a modern and open floor plan that is perfect for entertaining guests or spending time with family. The living room seamlessly flows into the dining area and kitchen, creating a warm and inviting atmosphere that you'll love coming home to.The kitchen is a chef's dream, with upgraded countertops and top-of-the-line appliances. The oversized bonus room upstairs provides additional living space, perfect for a home office, playroom, or media room. You'll love the flexibility this added space provides, making it easy to customize the home to your exact needs.The owners suite is the ultimate retreat, featuring an oversized shower, dual sinks, and large walk in closet. The other two bedrooms are on the opposite of the house with a bathroom in between the two. One of the most coveted features of this home is the fully screened-in porch, which provides a great outdoor living space without the worry of pesky bugs or weather conditions. Plus there's no home behind you! You'll love spending time on the porch, whether enjoying your morning coffee or entertaining guests. In addition to its modern features, this home is also zoned for the award-winning Big Ridge Elementary school. And with its close proximity to shopping and grocery stores, running errands has never been easier. Don't miss out on the opportunity to own this gorgeous home. With its modern upgrades, ample living space, and ideal location, it's sure to go quickly. Schedule your showing today!
Location
State TN
County Hamilton
Area 0.16
Rooms
Basement None
Interior
Interior Features Double Vanity, En Suite, Granite Counters, High Ceilings, Open Floorplan, Pantry, Primary Downstairs, Separate Shower, Tub/shower Combo, Walk-In Closet(s)
Heating Central, Electric
Cooling Central Air, Electric, Multi Units
Flooring Carpet, Tile
Fireplaces Number 1
Fireplaces Type Gas Log, Living Room
Fireplace Yes
Window Features Insulated Windows
Appliance Microwave, Free-Standing Electric Range, Disposal, Dishwasher
Heat Source Central, Electric
Laundry Electric Dryer Hookup, Gas Dryer Hookup, Laundry Room, Washer Hookup
Exterior
Parking Features Garage Door Opener, Kitchen Level, Off Street
Garage Spaces 2.0
Garage Description Attached, Garage Door Opener, Kitchen Level, Off Street
Community Features Sidewalks
Utilities Available Cable Available, Electricity Available, Phone Available, Sewer Connected, Underground Utilities
Roof Type Asphalt,Shingle
Porch Deck, Patio, Porch, Porch - Screened
Total Parking Spaces 2
Garage Yes
Building
Lot Description Gentle Sloping, Level, Split Possible
Faces From Hixson Pike turn at the light on Cassandra Smith then Left on Amber Forest. Home is on the left.
Story One and One Half
Foundation Slab
Water Public
Architectural Style Contemporary
Structure Type Brick,Fiber Cement
Schools
Elementary Schools Big Ridge Elementary
Middle Schools Hixson Middle
High Schools Hixson High
Others
Senior Community No
Tax ID 100m A 002
Security Features Security System,Smoke Detector(s)
Acceptable Financing Cash, Conventional, FHA, VA Loan, Owner May Carry
Listing Terms Cash, Conventional, FHA, VA Loan, Owner May Carry
Read Less Info
Want to know what your home might be worth? Contact us for a FREE valuation!

Our team is ready to help you sell your home for the highest possible price ASAP
GET MORE INFORMATION
Jodi Newell
Realtor | License ID: GA 373648 TN 336487
Realtor License ID: GA 373648 TN 336487



