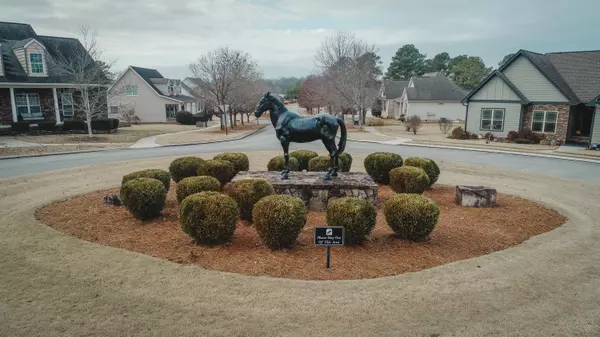For more information regarding the value of a property, please contact us for a free consultation.
Key Details
Sold Price $280,000
Property Type Single Family Home
Sub Type Single Family Residence
Listing Status Sold
Purchase Type For Sale
Square Footage 1,827 sqft
Price per Sqft $153
Subdivision Fieldstone Farms
MLS Listing ID 1367088
Sold Date 06/06/23
Bedrooms 3
Full Baths 2
HOA Fees $33/ann
Originating Board Greater Chattanooga REALTORS®
Year Built 2006
Lot Size 10,018 Sqft
Acres 0.23
Lot Dimensions 80X133
Property Description
Fresh Paint - New Pictures! This beautiful 3 bedroom, 2 bathroom home in Rock Spring, GA boasts an open floor plan, perfect for entertaining and daily living. The home is located in a great neighborhood with a small shopping and dining area at the front, including the local favorite pizza place, Pie Slingers! As you step through the front door, the large living room flows seamlessly into the kitchen, complete with ample counter space and a view of the private backyard. The garage also offers access to a spacious, walkable attic with plenty of storage. The master bedroom with en-suite bathroom and two additional bedrooms, as well as a hall bathroom, complete the interior of this home. Plantation shutters are featured throughout and the HVAC system includes a humidifier for added comfort. Enjoy relaxing on the back porch with a view of the woods in your private backyard. This home has so much to offer, it's a must-see! Call today to schedule your tour!
Location
State GA
County Walker
Area 0.23
Rooms
Basement Crawl Space
Interior
Interior Features Cathedral Ceiling(s), Open Floorplan, Pantry, Primary Downstairs, Separate Shower, Soaking Tub, Walk-In Closet(s)
Heating Central, Electric
Cooling Central Air, Electric
Flooring Carpet, Hardwood, Tile
Fireplaces Number 1
Fireplaces Type Gas Log, Living Room
Fireplace Yes
Appliance Refrigerator, Microwave, Free-Standing Electric Range, Electric Water Heater, Dishwasher
Heat Source Central, Electric
Laundry Electric Dryer Hookup, Gas Dryer Hookup, Laundry Room, Washer Hookup
Exterior
Parking Features Garage Faces Front, Kitchen Level
Garage Spaces 2.0
Garage Description Attached, Garage Faces Front, Kitchen Level
Utilities Available Electricity Available, Sewer Connected, Underground Utilities
Roof Type Shingle
Porch Covered, Deck, Patio
Total Parking Spaces 2
Garage Yes
Building
Lot Description Level
Faces Take 27 South. Turn Left on Fieldstone Parkway. Turn Right on Pleasant Ridge Circle. Home is on the Right.
Story One
Foundation Block
Water Public
Structure Type Brick,Vinyl Siding
Schools
Elementary Schools Saddle Ridge Elem
Middle Schools Saddle Ridge Middle
High Schools Lafayette High
Others
Senior Community No
Tax ID 0325 096
Acceptable Financing Cash, Conventional, FHA, VA Loan, Owner May Carry
Listing Terms Cash, Conventional, FHA, VA Loan, Owner May Carry
Read Less Info
Want to know what your home might be worth? Contact us for a FREE valuation!

Our team is ready to help you sell your home for the highest possible price ASAP
GET MORE INFORMATION
Jodi Newell
Realtor | License ID: GA 373648 TN 336487
Realtor License ID: GA 373648 TN 336487



