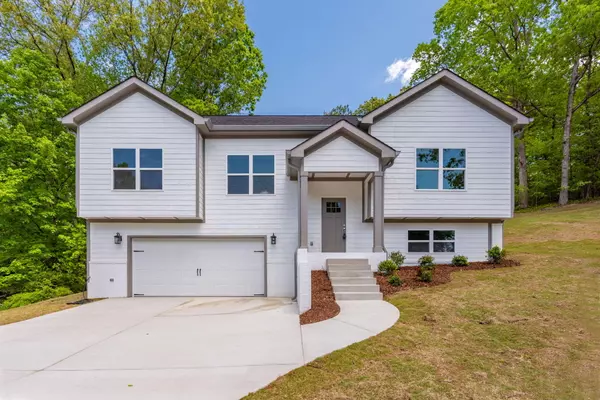For more information regarding the value of a property, please contact us for a free consultation.
Key Details
Sold Price $420,000
Property Type Single Family Home
Sub Type Single Family Residence
Listing Status Sold
Purchase Type For Sale
Square Footage 2,350 sqft
Price per Sqft $178
Subdivision Flagstone
MLS Listing ID 1372878
Sold Date 06/05/23
Style Contemporary
Bedrooms 3
Full Baths 2
Originating Board Greater Chattanooga REALTORS®
Year Built 2023
Lot Size 0.860 Acres
Acres 0.86
Lot Dimensions 120.56X221.46
Property Description
This stunning new construction home at 7211 Flagstone Drive, checks all the boxes for homebuyers looking for a modern and comfortable living space. With desirable school zones, this split-level home boasts 3 bedrooms and 2 full bathrooms, making it the perfect fit for families or those who want a little extra space.
The builder has included high-quality finishes throughout, including stainless steel appliances, even a refrigerator! Along with these upgrades, there are quartz countertops in the spacious kitchen and modern fireplace in the living room with coffered ceilings. The bonus rooms on the basement level, can be used as another bedroom and a playroom or living room, which provides even more options for living space.
The home also features an over-sized garage, a beautiful large private sodded backyard, and access to the Flagstone community pool. Located just minutes from Cambridge Square shopping and dining, as well as other shopping and dining options in the Ooltewah area. The home's proximity to I-75 make it an even more attractive option for homebuyers looking to make a move. This home is perfectly situated for those who want the best of both worlds: peaceful suburban living and easy access to city amenities with county taxes! Don't hesitate to schedule a showing and see for yourself why this home should be at the top of your list!
Location
State TN
County Hamilton
Area 0.86
Rooms
Basement Finished, Full
Interior
Interior Features Breakfast Room, Double Shower, Double Vanity, Eat-in Kitchen, Open Floorplan, Separate Shower, Split Bedrooms, Walk-In Closet(s)
Heating Central, Electric
Cooling Central Air, Electric
Flooring Other
Fireplaces Number 1
Fireplaces Type Electric, Living Room
Fireplace Yes
Window Features Insulated Windows,Vinyl Frames
Appliance Refrigerator, Free-Standing Gas Range
Heat Source Central, Electric
Laundry Electric Dryer Hookup, Gas Dryer Hookup, Laundry Closet, Washer Hookup
Exterior
Parking Features Garage Door Opener, Garage Faces Front, Kitchen Level
Garage Spaces 2.0
Garage Description Attached, Garage Door Opener, Garage Faces Front, Kitchen Level
Pool Community
Utilities Available Cable Available, Electricity Available, Phone Available, Underground Utilities
Roof Type Asphalt,Shingle
Porch Porch
Total Parking Spaces 2
Garage Yes
Building
Lot Description Flag Lot
Faces From I-75 to Exit 11, (Ooltewah exit) turn right, then right onto Hunter Rd, then right into Flagstone Subdivision. Straight on Flagstone Drive. House is located on the right.
Story Multi/Split, Two
Foundation Block
Sewer Septic Tank
Water Public
Architectural Style Contemporary
Structure Type Brick
Schools
Elementary Schools Wallace A. Smith Elementary
Middle Schools Hunter Middle
High Schools Ooltewah
Others
Senior Community No
Tax ID 122n A 033
Security Features Smoke Detector(s)
Acceptable Financing Cash, Conventional, VA Loan
Listing Terms Cash, Conventional, VA Loan
Special Listing Condition Personal Interest
Read Less Info
Want to know what your home might be worth? Contact us for a FREE valuation!

Our team is ready to help you sell your home for the highest possible price ASAP
GET MORE INFORMATION
Jodi Newell
Realtor | License ID: GA 373648 TN 336487
Realtor License ID: GA 373648 TN 336487



