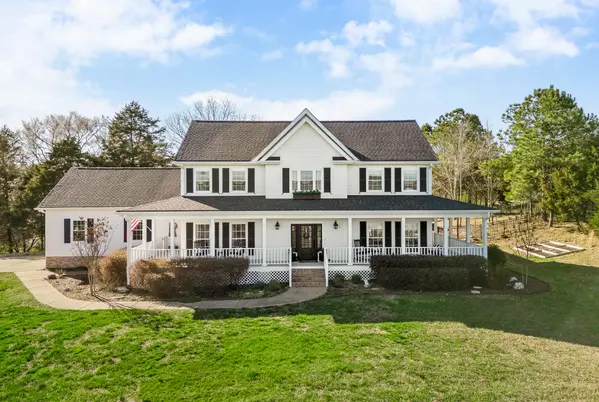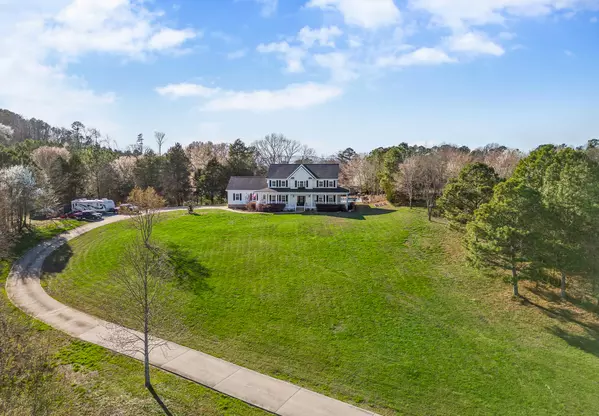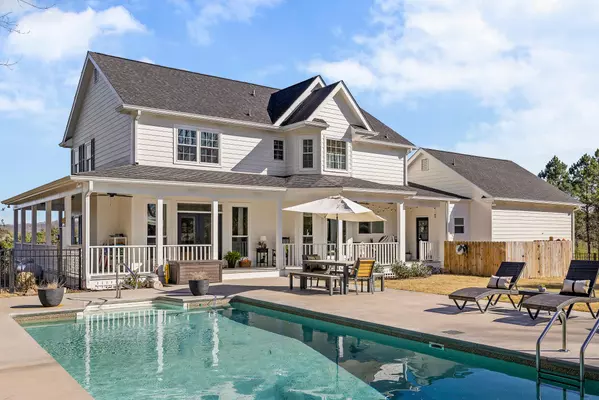For more information regarding the value of a property, please contact us for a free consultation.
Key Details
Sold Price $755,000
Property Type Single Family Home
Sub Type Single Family Residence
Listing Status Sold
Purchase Type For Sale
Square Footage 2,696 sqft
Price per Sqft $280
Subdivision D T Hardin Farm
MLS Listing ID 1371613
Sold Date 06/01/23
Bedrooms 4
Full Baths 2
Half Baths 1
Originating Board Greater Chattanooga REALTORS®
Year Built 1999
Lot Size 5.120 Acres
Acres 5.12
Lot Dimensions 5.12 Acres
Property Description
Welcome to Modern Southern Charm at its finest! You will feel the character of this home from the moment you turn into the driveway and see the perfectly placed 2-story home atop the 5.12 acre lot. Even before walking through the front door, you'll be captivated by the stunning wrap-around porch that leads to a BRAND NEW INGROUND POOL and gas fire pit that create the ultimate outdoor entertaining space. All this amazing space comes with incredible mountain views from every interior and exterior location. These views are also enjoyed from the new chicken coupe and RV parking area, complete with 2 electric hookups. As you enter through the front door, a spacious foyer and open staircase greet you, along with a formal dining area and a newly renovated formal living room/library. This room features a new french door entrance to the living room, custom floor-to-ceiling built-in shelves, and plenty of space for a home office or a secondary entertaining space. The recently remodeled kitchen has been upgraded to include all Frigidaire Professional Grade appliances, including a 64'' wide fridge/freezer and farmhouse sink, quartz countertops, and custom cabinetry. Adjacent to the cooking space on the main level is a breakfast nook, a built-in desk, a roomy laundry room complete with a farmhouse sink, a large living area featuring a new brick fireplace, and a charming half bath. Moving up the wide staircase, there are four bedrooms that boast stunning scenic views! The primary bath, secondary bath, and half bathroom have been completely remodeled with new tubs, toilets, vanities, Pottery Barn medicine cabinet mirrors for extra storage, and marble herringbone tile floors. This home has seen recent renovations such as roof replacement in 2018 with architectural shingles, a new air Trane air conditioner upstairs, 2 new garage doors, 14 double pane windows, massive landscaping makeover, a water heater, refinished hardwood floors, and fresh paint both exterior & interior with no detail overlooked! All rooms include custom shades or pottery barn drapery. The backyard is fully fenced. Property also includes blackberry and blueberry bushes and apple trees. Enjoy your privacy while still being within 30 minutes of Chattanooga or Dalton and zoned for Heritage schools.
Location
State GA
County Catoosa
Area 5.12
Rooms
Basement None
Interior
Interior Features Breakfast Nook, Central Vacuum, Double Vanity, En Suite, Plumbed, Separate Dining Room, Separate Shower, Sitting Area, Soaking Tub, Tub/shower Combo, Walk-In Closet(s)
Heating Central, Electric, Propane
Cooling Central Air, Electric, Multi Units
Flooring Carpet, Hardwood, Tile
Fireplaces Number 1
Fireplaces Type Den, Family Room, Gas Log
Fireplace Yes
Window Features Vinyl Frames
Appliance Refrigerator, Microwave, Free-Standing Electric Range, Dishwasher
Heat Source Central, Electric, Propane
Laundry Electric Dryer Hookup, Gas Dryer Hookup, Laundry Room, Washer Hookup
Exterior
Parking Features Garage Door Opener
Garage Spaces 2.0
Garage Description Attached, Garage Door Opener
Pool In Ground
Utilities Available Cable Available, Electricity Available, Phone Available
View Creek/Stream, Mountain(s), Other
Roof Type Shingle
Porch Covered, Deck, Patio, Porch, Porch - Covered
Total Parking Spaces 2
Garage Yes
Building
Lot Description Gentle Sloping, Wooded
Faces South I-75, Exit 350, Right on Battlefield Parkway, left on Three Notch Rd, straight through 4 way stop, go (approx. 5mi.)turn left on Mel McDaniel, home on right.
Story Two
Foundation Block
Sewer Septic Tank
Water Public
Structure Type Other
Schools
Elementary Schools Battlefield Elementary
Middle Schools Heritage Middle
High Schools Heritage High School
Others
Senior Community No
Tax ID 00180-051
Security Features Smoke Detector(s)
Acceptable Financing Cash, Conventional, FHA, VA Loan, Owner May Carry
Listing Terms Cash, Conventional, FHA, VA Loan, Owner May Carry
Read Less Info
Want to know what your home might be worth? Contact us for a FREE valuation!

Our team is ready to help you sell your home for the highest possible price ASAP
GET MORE INFORMATION
Jodi Newell
Realtor | License ID: GA 373648 TN 336487
Realtor License ID: GA 373648 TN 336487



