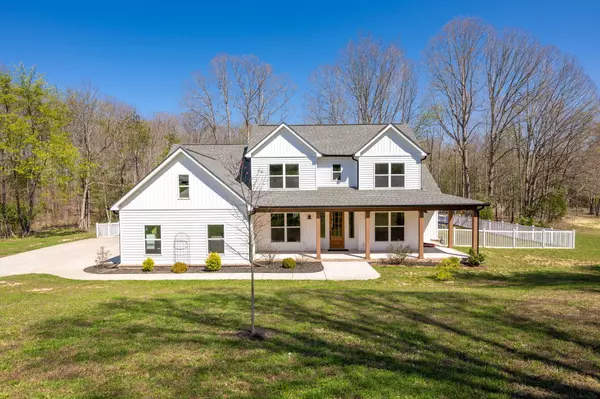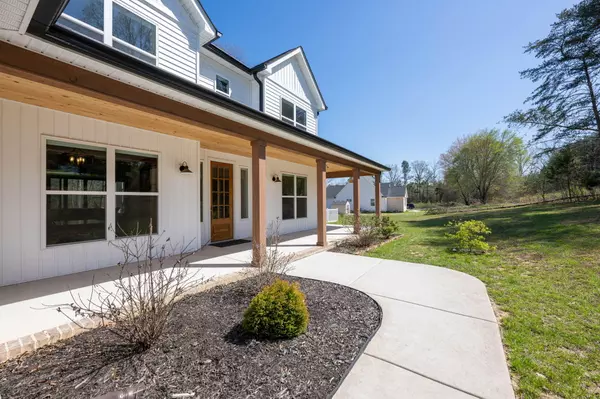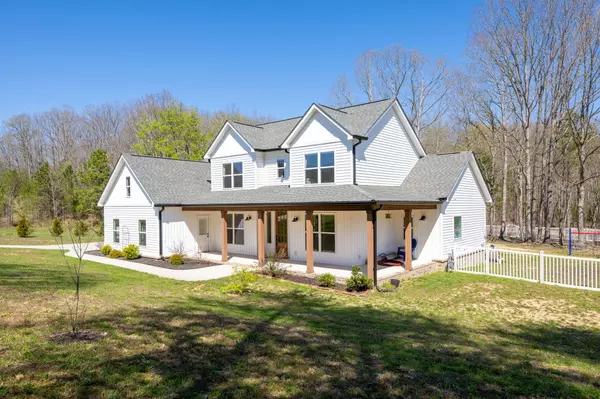For more information regarding the value of a property, please contact us for a free consultation.
Key Details
Sold Price $604,000
Property Type Single Family Home
Sub Type Single Family Residence
Listing Status Sold
Purchase Type For Sale
Square Footage 2,400 sqft
Price per Sqft $251
Subdivision Dreamfield
MLS Listing ID 1371534
Sold Date 05/31/23
Bedrooms 4
Full Baths 2
Half Baths 1
Originating Board Greater Chattanooga REALTORS®
Year Built 2021
Lot Size 1.850 Acres
Acres 1.85
Lot Dimensions 126x432x323x272
Property Description
Welcome to your dream home! This stunning 2-year-old Farmhouse style home boasts 4 bedrooms plus an office and is situated on a wooded 1.85-acre lot in a desirable subdivision. As you enter the home, you'll be greeted by a beautiful foyer and an open-concept layout that flows seamlessly into the beautiful living room where you can cozy up by the fireplace. There is a gourmet style kitchen, perfect every chef. There is also a large dining room that is perfect for entertaining guests or enjoying family meals. One of the most impressive features of this home is the floor-to-ceiling windows with French doors that open up to a screened-in porch overlooking the crystal-clear waters of the inground pool. Imagine relaxing in your private oasis, surrounded by the serene beauty of the wooded backyard. The spacious owners suite is located on the main floor as well and has a spa like bathroom. In the owners suite there is a custom walk in closet that has plenty of storage. The additional office space/bedroom on the main floor is perfect for those who work from home or need a dedicated study area. Upstairs, you'll find three spacious bedrooms, a Jack-and Jill bathroom with custom tile floors and a beautiful double vanity with stone countertops. To add another personal touch, each dormer on the second floor of the home is equipped with a receptacle for holiday lights, so you can add a festive touch to your home during the holiday season! Located in a peaceful and private setting, yet just a short drive from local amenities and attractions, this home truly has it all. Don't miss your chance to own this stunning property - schedule a showing today!
Location
State TN
County Hamilton
Area 1.85
Rooms
Basement None
Interior
Interior Features Breakfast Nook, Granite Counters, High Ceilings, Pantry, Plumbed, Primary Downstairs, Separate Dining Room, Separate Shower, Soaking Tub, Split Bedrooms, Tub/shower Combo, Walk-In Closet(s)
Heating Central, Natural Gas
Cooling Central Air, Multi Units
Flooring Carpet, Hardwood, Tile
Fireplaces Number 1
Fireplaces Type Gas Log, Gas Starter, Living Room
Fireplace Yes
Window Features Insulated Windows
Appliance Wall Oven, Tankless Water Heater, Microwave, Gas Water Heater, Gas Range, Dishwasher
Heat Source Central, Natural Gas
Laundry Electric Dryer Hookup, Gas Dryer Hookup, Laundry Room, Washer Hookup
Exterior
Parking Features Garage Door Opener, Kitchen Level
Garage Spaces 3.0
Garage Description Attached, Garage Door Opener, Kitchen Level
Pool In Ground, Other
Utilities Available Cable Available, Electricity Available, Phone Available, Underground Utilities
Roof Type Asphalt,Shingle
Porch Covered, Deck, Patio, Porch, Porch - Covered, Porch - Screened
Total Parking Spaces 3
Garage Yes
Building
Lot Description Cul-De-Sac, Gentle Sloping, Level, Split Possible, Wooded
Faces From Hwy 153 N, merge onto US-127 North towards SR-111, Keep right on US-27 N towards Dayton, Turn right onto McCallie Ferry Rd, Turn right onto Dreamfield Dr, Turn left onto Sparrowfield Way, Home is on the left
Story Two
Foundation Slab
Sewer Septic Tank
Water Public
Structure Type Vinyl Siding
Schools
Elementary Schools North Hamilton Co Elementary
Middle Schools Sale Creek Middle
High Schools Sale Creek High
Others
Senior Community No
Tax ID 027j A 029
Security Features Smoke Detector(s)
Acceptable Financing Cash, Conventional, USDA Loan, VA Loan, Owner May Carry
Listing Terms Cash, Conventional, USDA Loan, VA Loan, Owner May Carry
Read Less Info
Want to know what your home might be worth? Contact us for a FREE valuation!

Our team is ready to help you sell your home for the highest possible price ASAP
GET MORE INFORMATION
Jodi Newell
Realtor | License ID: GA 373648 TN 336487
Realtor License ID: GA 373648 TN 336487



