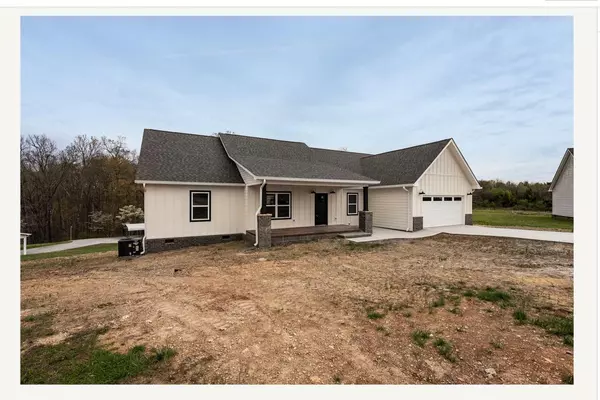For more information regarding the value of a property, please contact us for a free consultation.
Key Details
Sold Price $435,000
Property Type Single Family Home
Sub Type Single Family Residence
Listing Status Sold
Purchase Type For Sale
Square Footage 2,170 sqft
Price per Sqft $200
Subdivision The Overlook
MLS Listing ID 1364867
Sold Date 05/23/23
Bedrooms 3
Full Baths 2
Originating Board Greater Chattanooga REALTORS®
Year Built 2022
Lot Size 0.800 Acres
Acres 0.8
Lot Dimensions Irregular
Property Description
THE PERFECT PLAN in a quality new construction! This brand new ONE LEVEL home features 9' ceilings throughout and a vaulted great room, with gorgeous tray in the master! All luxury vinyl plank flooring, and split bedrooms and open living plan. Master suite features tall ceilings, large closet, oversized master bath with oversized walk in shower, makeup vanity and double sinks! Great laundry room boasting a folding table and storage, just off the garage for the perfect mud drop and walk in pantry! Partially covered porch and large open deck for the perfect grilling set up, all situated on a dead end street, super convenient to everything you want and need!
Location
State TN
County Rhea
Area 0.8
Rooms
Basement Crawl Space
Interior
Interior Features En Suite, Granite Counters, Open Floorplan, Pantry, Primary Downstairs, Tub/shower Combo, Walk-In Closet(s)
Heating Central, Electric
Cooling Central Air, Electric
Flooring Tile, Vinyl
Fireplace No
Window Features Insulated Windows,Vinyl Frames
Appliance Microwave, Free-Standing Electric Range, Electric Water Heater, Dishwasher
Heat Source Central, Electric
Laundry Electric Dryer Hookup, Gas Dryer Hookup, Laundry Room, Washer Hookup
Exterior
Parking Features Garage Door Opener, Garage Faces Front, Kitchen Level
Garage Spaces 2.0
Garage Description Attached, Garage Door Opener, Garage Faces Front, Kitchen Level
Utilities Available Cable Available, Electricity Available, Phone Available, Underground Utilities
Roof Type Shingle
Porch Porch, Porch - Covered
Total Parking Spaces 2
Garage Yes
Building
Lot Description Split Possible
Faces Hwy 27 to Hwy 30, right on Double S Rd., right on Hungerford Rd., slight left onto Jeremiah Lane, left on Overlook, See sign.
Story One
Foundation Block
Sewer Septic Tank
Water Public
Structure Type Brick,Fiber Cement,Stone,Vinyl Siding
Schools
Elementary Schools Frazier Elementary School
Middle Schools Rhea County Middle
High Schools Rhea County High School
Others
Senior Community No
Tax ID 097l A 002.00
Acceptable Financing Cash, Conventional, FHA, VA Loan
Listing Terms Cash, Conventional, FHA, VA Loan
Read Less Info
Want to know what your home might be worth? Contact us for a FREE valuation!

Our team is ready to help you sell your home for the highest possible price ASAP
GET MORE INFORMATION
Jodi Newell
Realtor | License ID: GA 373648 TN 336487
Realtor License ID: GA 373648 TN 336487



