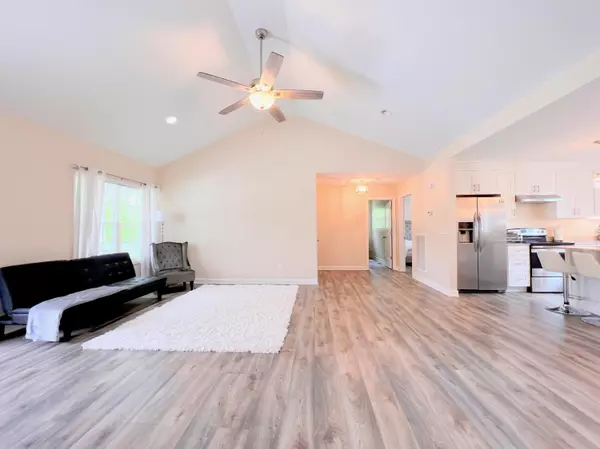For more information regarding the value of a property, please contact us for a free consultation.
Key Details
Sold Price $303,000
Property Type Single Family Home
Sub Type Single Family Residence
Listing Status Sold
Purchase Type For Sale
Square Footage 1,568 sqft
Price per Sqft $193
Subdivision Vinewood
MLS Listing ID 1370429
Sold Date 04/28/23
Bedrooms 3
Full Baths 2
Originating Board Greater Chattanooga REALTORS®
Year Built 2020
Lot Size 0.900 Acres
Acres 0.9
Property Description
Welcome to 2125 Vinewood Dr! This practically new one level home is the perfect place for you. Nestled along a quiet tree lined road, and yet a turn away from Dug Gap Road and minutes from exit 333 and Walnut Ave, this home is a special find.
After parking in the two car garage and stepping onto the front porch with ample room for sitting, you'll notice the all brick exterior. Entering through the front door , the great room flows seamlessly into the open concept kitchen. Kitchen, dining, and living are all incorporated into a beautiful living space. Granite countertops and soft close drawers and cabinets accentuate the simple elegance of this well kept home. A large laundry room sits to the right of the dining area, and also serves as a mud room on your way to the garage.
To the right of the front door is the master suite with a generous sized bedroom and a spacious ensuite, also with granite countertops, a soaking tub, and a walk-in shower. The home is a split bedroom floor plan, and the remaining bedrooms are on the left side of the home with the other full bath between them. Outside, you will enjoy a deck and a large yard. There is also access to the standing-height crawl space which could be used as additional storage.
Location
State GA
County Whitfield
Area 0.9
Rooms
Basement Crawl Space
Interior
Interior Features Eat-in Kitchen, En Suite, Soaking Tub, Split Bedrooms
Heating Central, Electric
Cooling Central Air
Fireplaces Number 1
Fireplaces Type Electric
Fireplace Yes
Window Features Vinyl Frames
Appliance Refrigerator, Free-Standing Electric Range, Electric Water Heater, Dishwasher
Heat Source Central, Electric
Exterior
Parking Features Garage Door Opener
Garage Spaces 2.0
Garage Description Garage Door Opener
Utilities Available Cable Available, Electricity Available, Phone Available, Sewer Connected, Underground Utilities
Roof Type Asphalt,Shingle
Porch Deck, Patio, Porch, Porch - Covered
Total Parking Spaces 2
Garage Yes
Building
Faces I-75S to Dalton. Take exit 333 from 1-75S. Then head east onto Hwy 52(Walnut Ave). Take a right onto Dug Gap Rd. Left onto Foster Rd. Turn right onto Vinewood Drive. Home is on your left.
Story One
Foundation Block
Sewer Septic Tank
Structure Type Brick
Schools
Elementary Schools Dug Gap Elementary
Middle Schools Valley Point. Middle
High Schools Southeast High School
Others
Senior Community No
Tax ID 12-335-18-003
Acceptable Financing Cash, Conventional, FHA, VA Loan, Owner May Carry
Listing Terms Cash, Conventional, FHA, VA Loan, Owner May Carry
Read Less Info
Want to know what your home might be worth? Contact us for a FREE valuation!

Our team is ready to help you sell your home for the highest possible price ASAP
GET MORE INFORMATION
Jodi Newell
Realtor | License ID: GA 373648 TN 336487
Realtor License ID: GA 373648 TN 336487



