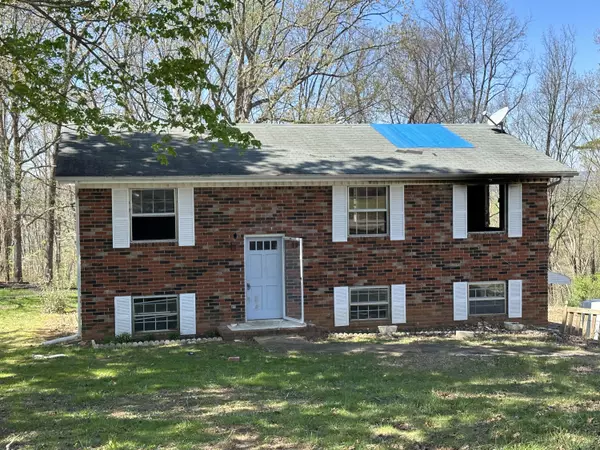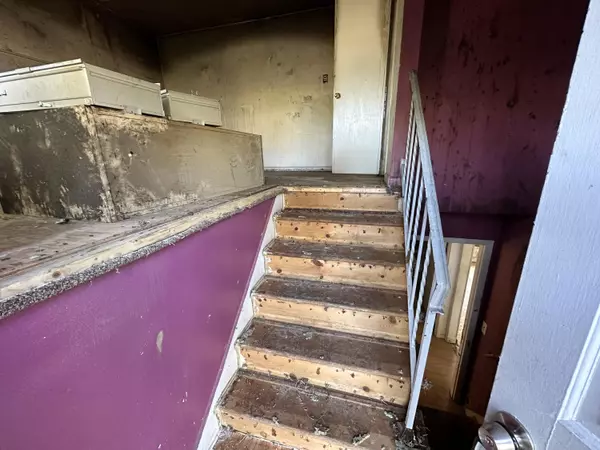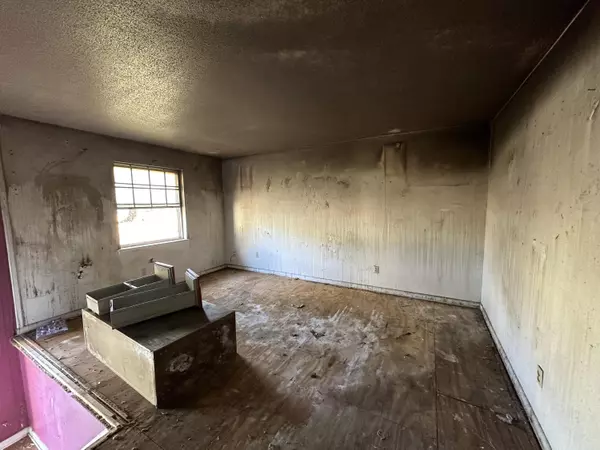For more information regarding the value of a property, please contact us for a free consultation.
Key Details
Sold Price $135,000
Property Type Single Family Home
Sub Type Single Family Residence
Listing Status Sold
Purchase Type For Sale
Square Footage 2,006 sqft
Price per Sqft $67
Subdivision Crestridge Ests
MLS Listing ID 1371499
Sold Date 04/21/23
Style Split Foyer
Bedrooms 5
Full Baths 2
Originating Board Greater Chattanooga REALTORS®
Year Built 1971
Lot Size 0.610 Acres
Acres 0.61
Lot Dimensions 75 x 245.5
Property Description
Check out an opportunity to rehab a home that would make a great rental or flip. The main level has a living room, dining room combined with the kitchen, a master suite, two additional bedrooms and a hall bath that connects to the master. Downstairs are a recreation room, a room with an efficiency kitchen and an exterior door plus two bedrooms and a full bath. The laundry is in an unfinished room off of the rec room. This home had the contents of one bedroom catch fire which caused smoke damage in that room and throughout the main level of the house. Most of the dry wall in the affected room was removed. Firefighters cut a hole in the roof that needs to be repaired. It appears there is no structural damage and no lumber (i.e., rafters/studs) need to be replaced. The power and other utilities are off and cannot be turned on before closing or for an inspection; the house needs to be repaired first. This is an AS-IS, CASH ONLY sale. (Two much smaller homes in the same neighborhood sold last August and September, both for $260,000.) If you are an investor, come see this home today and get ready to get to work.
Location
State TN
County Hamilton
Area 0.61
Rooms
Basement Finished, Partial
Interior
Interior Features Eat-in Kitchen, In-Law Floorplan, Open Floorplan, Tub/shower Combo
Heating Central, Electric
Cooling Central Air, Electric
Fireplace No
Window Features Aluminum Frames
Appliance Electric Water Heater
Heat Source Central, Electric
Laundry Electric Dryer Hookup, Gas Dryer Hookup, Washer Hookup
Exterior
Parking Features Off Street
Garage Description Off Street
Utilities Available Cable Available, Electricity Available, Phone Available
Roof Type Shingle
Porch Porch
Garage No
Building
Lot Description Gentle Sloping, Split Possible, Wooded
Faces From Northgate Mall turn South on Hwy 153 and continue approx 4 miles. Take exit 5A (TN-58 North toward Decatur) and continue approx 4.9 miles; turn Left onto Holder Rd. Keep Left to stay on Holder Rd approx 0.4 miles. Turn Right onto Porter Drive and look for this home on the Left in approx 0.3 miles.
Foundation Block
Sewer Septic Tank
Water Public
Architectural Style Split Foyer
Additional Building Outbuilding
Structure Type Brick,Stucco,Other
Schools
Elementary Schools Harrison Elementary
Middle Schools Brown Middle
High Schools Central High School
Others
Senior Community No
Tax ID 112n A 027
Acceptable Financing Cash
Listing Terms Cash
Special Listing Condition Investor
Read Less Info
Want to know what your home might be worth? Contact us for a FREE valuation!

Our team is ready to help you sell your home for the highest possible price ASAP
GET MORE INFORMATION
Jodi Newell
Realtor | License ID: GA 373648 TN 336487
Realtor License ID: GA 373648 TN 336487



