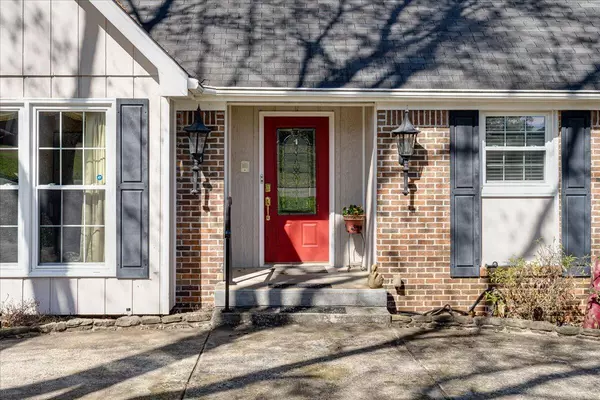For more information regarding the value of a property, please contact us for a free consultation.
Key Details
Sold Price $450,000
Property Type Single Family Home
Sub Type Single Family Residence
Listing Status Sold
Purchase Type For Sale
Square Footage 3,581 sqft
Price per Sqft $125
Subdivision Don Williams Addn
MLS Listing ID 1369741
Sold Date 04/20/23
Bedrooms 5
Full Baths 4
Originating Board Greater Chattanooga REALTORS®
Year Built 1974
Lot Size 0.540 Acres
Acres 0.54
Lot Dimensions 109.86X215
Property Description
Welcome to your new home in the highly sought after Williams Addition subdivision in Hixson! This stunning property offers not only a wrap-around driveway but also a 2 car side load garage for your convenience.
As soon as you step inside, your welcomed by the beautiful hardwood floors that run throughout the main level, as well as the ample natural light that floods the space. The formal living and dining areas are perfect for entertaining guests or hosting family dinners.
The kitchen is a dream come true for any home chef, featuring plentiful cabinetry, stainless steel appliances, and plenty of counter space. The kitchen opens up to a spacious living room, which features a cozy gas fireplace and glass doors that lead out onto the screened porch and uncovered grilling deck. This outdoor space is perfect for enjoying your morning coffee, hosting summer barbecues, or simply unwinding after a long day.
The main level boasts a spacious guest room and a luxurious master bedroom with an en suite bathroom that features double vanities and a walk-in shower.
Upstairs, you'll find two more bedrooms, each with its own walk-in closet, as well as another full bathroom. This is perfect for families with older children or those who want to have a dedicated space for guests.
The finished walkout basement offers even more space for entertaining, featuring a stacked stone gas fireplace, bar area with a sink, and a bonus room that could be used as a 5th bedroom, office, playroom, or anything else your heart desires. There is also another full bathroom in the basement, as well as a laundry room with a laundry chute.
Outside, you'll find a fenced backyard, perfect for children or pets to play. Don't miss out on this amazing opportunity – schedule a private showing today and experience the beauty of this home for yourself! Buyer to verify all information pertinent to their needs, including home square footage, schools and lot size, and any other information deemed important. Home is being "SOLD AS IS"
Location
State TN
County Hamilton
Area 0.54
Rooms
Basement Finished, Partial
Interior
Interior Features Breakfast Room, Connected Shared Bathroom, Double Vanity, Eat-in Kitchen, En Suite, Open Floorplan, Primary Downstairs, Separate Dining Room, Tub/shower Combo, Walk-In Closet(s)
Heating Central, Natural Gas
Cooling Central Air, Electric
Flooring Hardwood
Fireplaces Number 2
Fireplaces Type Den, Family Room, Gas Log, Living Room
Fireplace Yes
Window Features Insulated Windows,Vinyl Frames
Appliance Microwave, Gas Water Heater, Free-Standing Electric Range, Disposal, Dishwasher
Heat Source Central, Natural Gas
Laundry Electric Dryer Hookup, Gas Dryer Hookup, Laundry Closet, Laundry Room, Washer Hookup
Exterior
Parking Features Basement, Garage Door Opener, Garage Faces Side, Off Street
Garage Spaces 2.0
Garage Description Attached, Basement, Garage Door Opener, Garage Faces Side, Off Street
Community Features Street Lights
Utilities Available Cable Available, Electricity Available, Phone Available, Sewer Connected, Underground Utilities
View Other
Roof Type Shingle
Porch Covered, Deck, Patio, Porch, Porch - Covered, Porch - Screened
Total Parking Spaces 2
Garage Yes
Building
Lot Description Gentle Sloping, Level, Sloped, Wooded
Faces Lake Resort to Right on Inlet View, Left on Lake Marina Dr. House on Left
Story Two
Foundation Block
Water Public
Structure Type Brick,Other
Schools
Elementary Schools Big Ridge Elementary
Middle Schools Hixson Middle
High Schools Hixson High
Others
Senior Community No
Tax ID 110m D 039
Security Features Smoke Detector(s)
Acceptable Financing Cash, Conventional, FHA, VA Loan, Owner May Carry
Listing Terms Cash, Conventional, FHA, VA Loan, Owner May Carry
Read Less Info
Want to know what your home might be worth? Contact us for a FREE valuation!

Our team is ready to help you sell your home for the highest possible price ASAP
GET MORE INFORMATION
Jodi Newell
Realtor | License ID: GA 373648 TN 336487
Realtor License ID: GA 373648 TN 336487



