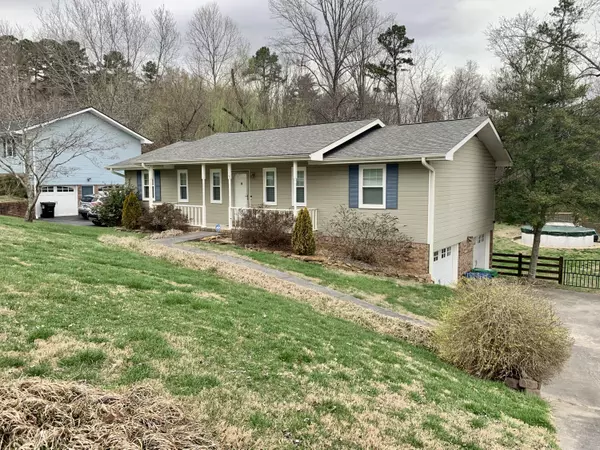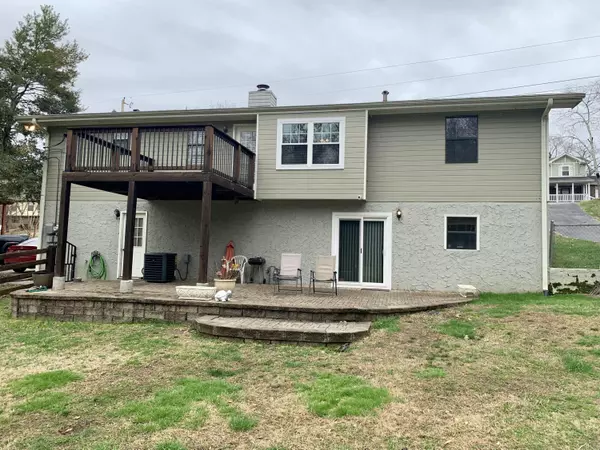For more information regarding the value of a property, please contact us for a free consultation.
Key Details
Sold Price $309,000
Property Type Single Family Home
Sub Type Single Family Residence
Listing Status Sold
Purchase Type For Sale
Square Footage 1,966 sqft
Price per Sqft $157
Subdivision Copperwood
MLS Listing ID 1369993
Sold Date 04/14/23
Bedrooms 3
Full Baths 2
Half Baths 1
Originating Board Greater Chattanooga REALTORS®
Year Built 1985
Lot Size 0.370 Acres
Acres 0.37
Lot Dimensions 90 x 177
Property Description
Welcome to 1115 Copperwood Dr. in beautiful Hixson, TN. This well-maintained home boasts 3 spacious bedrooms, 2.5 baths, and over 1,900 square feet of living space.
As you step inside, you'll be greeted with gleaming hardwood floors and a cozy wood-burning fireplace.
The fully equipped kitchen offers an efficient, low-maintenance layout. Just off the kitchen, you'll find the dining area with exterior access to the elevated deck overlooking the large, fenced backyard - perfect for enjoying your morning coffee or hosting summer barbecues.
On the main level, you'll find a luxurious master suite, as well as two additional bedrooms and a full bath providing ample room for family and guests.
Other features of this fantastic home include a 2-car garage, a fully fenced backyard, an above-ground pool with adjoining deck, and a large, detached storage shed complete with electricity and ramped entrance.
Homeowner has made many upgrades over the years with many improvements made just within the past two years such as new windows, new garage doors (which can be controlled remotely via phone app,) new above ground pool with adjoining deck, and a new exterior sliding door in basement.
Conveniently located near shopping, dining, and entertainment options, this home has everything you need to live comfortably in Hixson. Don't miss this opportunity to make 1115 Copperwood Drive your new home - schedule a tour today!
Location
State TN
County Hamilton
Area 0.37
Rooms
Basement Finished, Partial
Interior
Interior Features Granite Counters, Open Floorplan, Primary Downstairs, Tub/shower Combo, Walk-In Closet(s)
Heating Central, Natural Gas
Cooling Central Air, Electric
Flooring Hardwood, Tile
Fireplaces Number 1
Fireplaces Type Living Room, Wood Burning
Fireplace Yes
Window Features Vinyl Frames
Appliance Refrigerator, Gas Water Heater, Electric Range, Dishwasher
Heat Source Central, Natural Gas
Laundry Electric Dryer Hookup, Gas Dryer Hookup, Washer Hookup
Exterior
Parking Features Garage Door Opener, Off Street
Garage Spaces 2.0
Garage Description Garage Door Opener, Off Street
Pool Above Ground
Utilities Available Cable Available, Electricity Available, Phone Available
Roof Type Asphalt,Shingle
Porch Covered, Deck, Patio, Porch, Porch - Covered
Total Parking Spaces 2
Garage Yes
Building
Lot Description Gentle Sloping, Level
Faces From US-27N exit TN-153 S/Dayton Blvd/Dayton Pike. Take Boy Scout Rd and S Dent Rd to Copperwood Dr. House on right.
Story Two
Foundation Block
Sewer Septic Tank
Water Public
Additional Building Outbuilding
Structure Type Brick,Other
Schools
Elementary Schools Middle Valley Elementary
Middle Schools Hixson Middle
High Schools Hixson High
Others
Senior Community No
Tax ID 082m C 008
Security Features Smoke Detector(s)
Acceptable Financing Cash, Conventional, FHA, VA Loan, Owner May Carry
Listing Terms Cash, Conventional, FHA, VA Loan, Owner May Carry
Read Less Info
Want to know what your home might be worth? Contact us for a FREE valuation!

Our team is ready to help you sell your home for the highest possible price ASAP
GET MORE INFORMATION
Jodi Newell
Realtor | License ID: GA 373648 TN 336487
Realtor License ID: GA 373648 TN 336487



