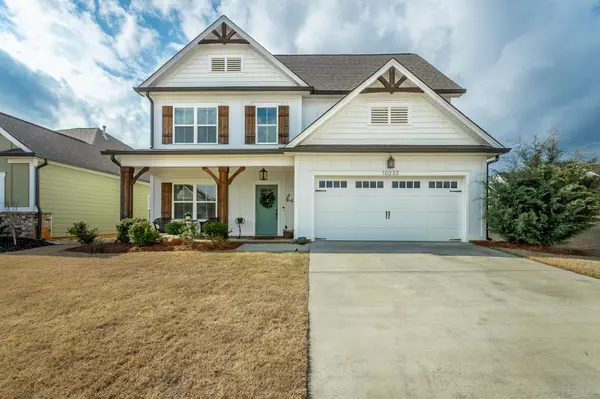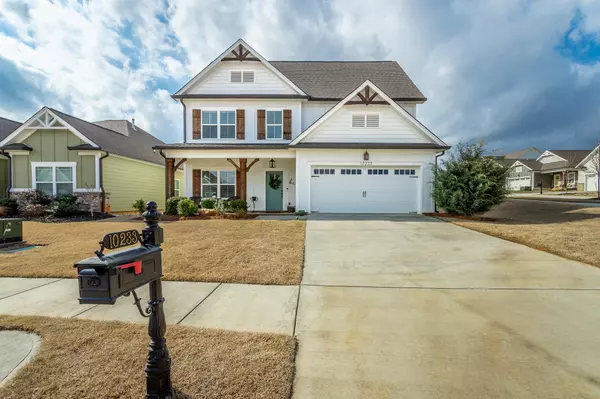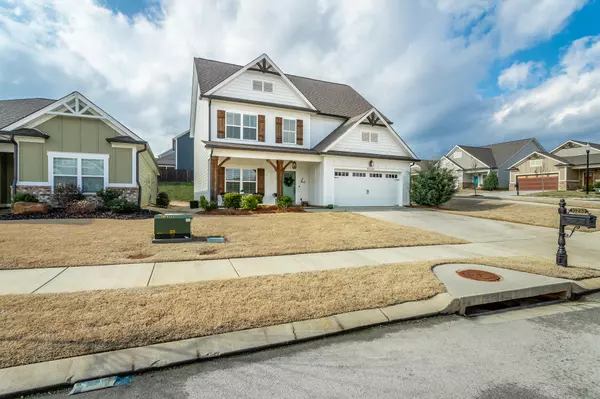For more information regarding the value of a property, please contact us for a free consultation.
Key Details
Sold Price $475,000
Property Type Single Family Home
Sub Type Single Family Residence
Listing Status Sold
Purchase Type For Sale
Square Footage 2,328 sqft
Price per Sqft $204
Subdivision Magnolia Farms
MLS Listing ID 1369852
Sold Date 03/31/23
Bedrooms 4
Full Baths 2
Half Baths 1
HOA Fees $62/ann
Originating Board Greater Chattanooga REALTORS®
Year Built 2020
Lot Size 8,712 Sqft
Acres 0.2
Lot Dimensions 68X125
Property Description
Like new farmhouse style home in the MAGNOLIA FARMS - Located in the beautiful rural community of Apison and zoned for East Hamilton schools. Style and Natural light abound in this charming family home. The beautiful natural floors welcome you as you enter foyer. A large great room is anchored by shiplap wrapped fireplace. Gorgeous kitchen with upgraded cabinets, beautiful blue island, granite counters, herringbone backsplash and upgraded appliances. The dining room has space for family sized table and features specialty moldings. Between the dining and kitchen is a unique to this house coffee bar complete with beverage/wine fridge. Just across is the walk in pantry. A half bath and double garage complete the first floor. Upstairs, the Primary suite is the entire one side of the home. The oversized bedroom has ample room for king bed as well as seating area. The ensuite bath has double sink vanity, tub and large shower. An enormous closet runs the length of the bathroom. There are three other bedrooms , full bath and laundry room on this level. This home sits on a corner lot and welcomes you as you enter the neighborhood. Magnolia Farms has a huge pool, club house and play area, zoned for East Hamilton and county taxes. Don't mix the opportunity to make this your next home. Agent is related to seller.
Listing agent is related to the seller.
Location
State TN
County Hamilton
Area 0.2
Rooms
Basement None
Interior
Interior Features Breakfast Nook, Granite Counters, High Ceilings, Pantry, Separate Dining Room, Separate Shower, Soaking Tub, Tub/shower Combo, Walk-In Closet(s)
Heating Central, Natural Gas
Cooling Central Air, Electric, Multi Units
Flooring Carpet, Tile
Fireplaces Number 1
Fireplaces Type Den, Family Room, Gas Log
Fireplace Yes
Window Features Vinyl Frames
Appliance Refrigerator, Microwave, Gas Water Heater, Free-Standing Gas Range, Disposal, Dishwasher
Heat Source Central, Natural Gas
Laundry Electric Dryer Hookup, Gas Dryer Hookup, Laundry Room, Washer Hookup
Exterior
Exterior Feature Lighting
Parking Features Garage Door Opener, Garage Faces Front, Kitchen Level
Garage Spaces 2.0
Garage Description Garage Door Opener, Garage Faces Front, Kitchen Level
Pool Community
Community Features Sidewalks
Utilities Available Cable Available, Electricity Available, Phone Available, Sewer Connected, Underground Utilities
Roof Type Shingle
Porch Deck, Patio, Porch, Porch - Covered
Total Parking Spaces 2
Garage Yes
Building
Lot Description Corner Lot, Level, Split Possible
Faces East on East Brainerd Rd to Ooltewah Ringgold Rd. Go straight thru 4 way stop. Development is on the left. Turn Leftr on to Magnolia Farms Lane and Rt onto Stellata. Home is first home on the Right.
Story Two
Foundation Slab
Water Public
Schools
Elementary Schools Apison Elementary
Middle Schools East Hamilton
High Schools East Hamilton
Others
Senior Community No
Tax ID 173h A 043
Security Features Smoke Detector(s)
Acceptable Financing Cash, Conventional, FHA, VA Loan, Owner May Carry
Listing Terms Cash, Conventional, FHA, VA Loan, Owner May Carry
Special Listing Condition Personal Interest
Read Less Info
Want to know what your home might be worth? Contact us for a FREE valuation!

Our team is ready to help you sell your home for the highest possible price ASAP
GET MORE INFORMATION
Jodi Newell
Realtor | License ID: GA 373648 TN 336487
Realtor License ID: GA 373648 TN 336487



