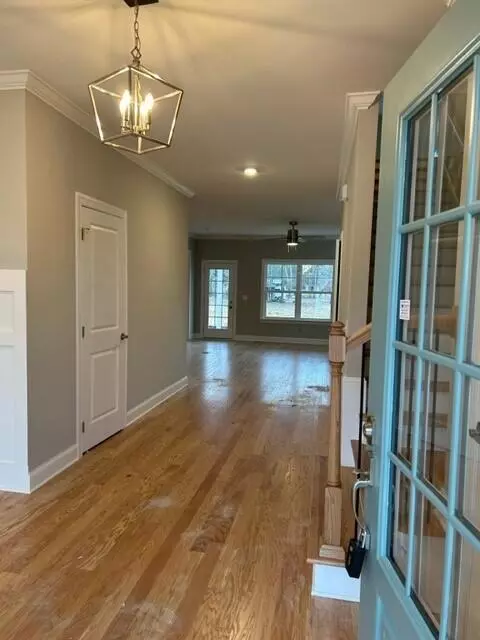For more information regarding the value of a property, please contact us for a free consultation.
Key Details
Sold Price $529,900
Property Type Single Family Home
Sub Type Single Family Residence
Listing Status Sold
Purchase Type For Sale
Square Footage 3,020 sqft
Price per Sqft $175
Subdivision Grove On Providence
MLS Listing ID 1364723
Sold Date 04/03/23
Bedrooms 4
Full Baths 3
Half Baths 1
HOA Fees $83/ann
Originating Board Greater Chattanooga REALTORS®
Year Built 2022
Lot Size 0.300 Acres
Acres 0.3
Lot Dimensions 50 X 125
Property Description
Located right in the heart of Beautiful Ooltewah, TN. Pratt Home Builders newest community The Grove on Providence will offer community pool & cabana with sidewalks and lovely streetscapes and greenspace perfect for an afternoon stroll. Conveniently located minutes away from I-75, Cambridge Square and Hamilton Place. The Stillwater home design is dynamic and offers 4 bedrooms and 3.5 bathrooms. Enter this spacius plan through the welcoming foyer flanked by an elegant dining room. Relax in the great room which is adjacent to the kitchen and breakfast room so its a great space for entertainig or relaxing. The kitchen features an over-sized island, wall oven, vent hood, under cabinet lights and stylinsh tile backsplash. Store snack or your fine china in either the walk in pantry or butlers pantry. You can find more storage in the practical drop zone and laundry area. Retreat to the primary bedroom and bathroom where you will find a large spa like shower. Upstairs you will find a huge bonus room and 3 guest bedrooms and 2 full baths. Finally you can relax outside on the covered patio that overlooks a gentlemans horsefarm. This pastoral setting all in the heart of Ooltewah, Come see this home today.
Location
State TN
County Hamilton
Area 0.3
Rooms
Basement None
Interior
Interior Features Double Vanity, Entrance Foyer, Granite Counters, High Ceilings, Open Floorplan, Pantry, Primary Downstairs, Separate Shower, Walk-In Closet(s)
Heating Central, Electric, Natural Gas
Cooling Central Air, Electric, Multi Units
Flooring Carpet, Tile, Vinyl
Fireplaces Number 1
Fireplaces Type Gas Log, Great Room
Fireplace Yes
Window Features Insulated Windows,Vinyl Frames
Appliance Microwave, Gas Water Heater, Electric Range, Disposal, Dishwasher
Heat Source Central, Electric, Natural Gas
Laundry Electric Dryer Hookup, Gas Dryer Hookup, Laundry Room, Washer Hookup
Exterior
Exterior Feature Lighting
Parking Features Garage Door Opener, Garage Faces Front, Kitchen Level
Garage Spaces 2.0
Garage Description Attached, Garage Door Opener, Garage Faces Front, Kitchen Level
Pool Community
Community Features Clubhouse, Sidewalks, Pond
Utilities Available Cable Available, Electricity Available, Phone Available, Sewer Connected, Underground Utilities
View Mountain(s)
Roof Type Asphalt,Shingle
Porch Covered, Deck, Patio, Porch, Porch - Covered
Total Parking Spaces 2
Garage Yes
Building
Lot Description Level, Split Possible
Faces I-75. Exit 11. Right onto Mountain View. Take Round about to Ooltewah-Georgetown. Take left onto Providence Road. Straight for .5 miles. Turn left into neighborhood. Home is the third on your right.
Story Two
Foundation Concrete Perimeter, Slab
Water Public
Structure Type Brick,Fiber Cement
Schools
Elementary Schools Ooltewah Elementary
Middle Schools Hunter Middle
High Schools Ooltewah
Others
Senior Community No
Tax ID 104 009.12
Security Features Smoke Detector(s)
Acceptable Financing Cash, Conventional, FHA, VA Loan
Listing Terms Cash, Conventional, FHA, VA Loan
Read Less Info
Want to know what your home might be worth? Contact us for a FREE valuation!

Our team is ready to help you sell your home for the highest possible price ASAP
GET MORE INFORMATION
Jodi Newell
Realtor | License ID: GA 373648 TN 336487
Realtor License ID: GA 373648 TN 336487



