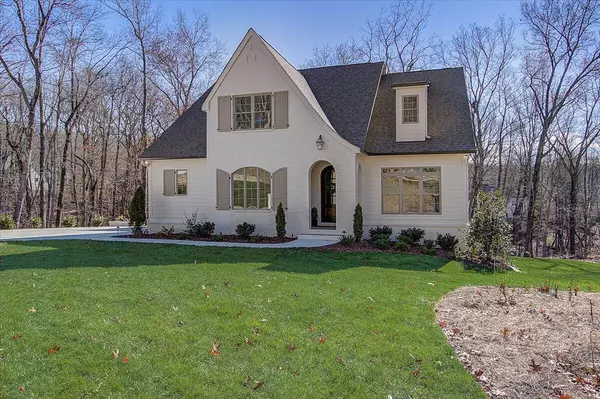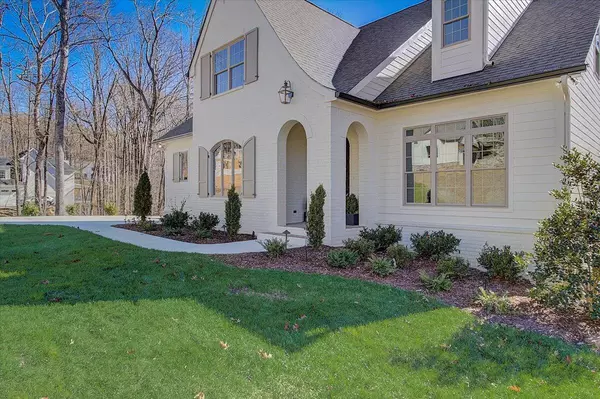For more information regarding the value of a property, please contact us for a free consultation.
Key Details
Sold Price $1,192,500
Property Type Single Family Home
Sub Type Single Family Residence
Listing Status Sold
Purchase Type For Sale
Square Footage 4,968 sqft
Price per Sqft $240
Subdivision Windtree
MLS Listing ID 1365518
Sold Date 03/10/23
Bedrooms 4
Full Baths 4
Half Baths 1
Originating Board Greater Chattanooga REALTORS®
Year Built 2022
Lot Size 1.030 Acres
Acres 1.03
Property Description
Perfection. That is the word that sums up this custom home... professionally designed, meticulously built, and beautifully showcased. It is rare to find the astounding level of quality presented in this Signal Mountain home. Even rarer to find it available as move-in ready, saving you the headache and heartache of building a forever home. Boasting 4 bedrooms, 4.5 baths, 2 fully equipped kitchens across 3 floors of living space, you will find no detail has been overlooked. Upon entering the welcoming arched front door, natural site-finished white oak hardwood flooring draws you through the main floor. The private office overlooks the manicured front lawn, featuring impeccable custom cabinetry with hidden storage, this room could easily double as a formal dining room as needed. French doors open to the foyer with built-in seating and double coat closets. Offering a flow for entertaining and everyday life, you will continue into the open kitchen with custom Moser cabinetry, butler's pantry, and counter seating; overlooking a dining area surrounded with natural light as well as the main floor living room with black marble fireplace capable of gas logs or wood, centering the space. The primary suite is tucked away featuring more of the private wooded lot and northern exposure natural light. The en-suite features coordinating marble and polished nickel hardware with a double vanity, zero-entry shower, grand soaking tub, and efficiently planned custom closet cabinetry. Rounding out the main level is a half bath, the laundry room with ample storage and utility sink, and the perfect place to enjoy a cup of coffee in the morning, the durable Trex deck with built in heaters. On the second floor, you will notice the white oak flooring continues into the family room area, keeping with the exquisite level of finishes found on the main floor as well as more storage in the forms of built in cabinetry and multiple large walk in closets. Off the family room is an adorable bunk room with 2 full beds and 2 twin beds, soft wool carpet, independent sconce lighting, and more storage for all the things needed to make a simple sleepover magical. Two additional bedrooms and 2 full baths are located off the hall, yet nothing feels secondary about them! One features it's own en-suite and the other has a cozy bonus space, perfect for a child's playroom or teen hangout. The final level of this grand home feels like anything other than a basement. The engineered wood flooring ties in beautifully to the main living areas, drawing you to the gorgeous second kitchen, large living room (perfect for a home theatre), as well as another dining area that opens up to the second outdoor area. A full bathroom with zero-entry shower and coordinating finishes is accessible to the common area as well as the private suite which has access to the porch and sidewalk to the driveway. There is a second laundry located down here, equipped with stackable washer & dryer. The final feature, not to be missed, is located just outside the 2 car garage. Through the double doors, you are taken in to a one of a kind fitness room with rubber flooring, a separate HVAC, and full glass garage door overlooking part of your acre lot. Working out has never been such an escape! Call today to set up your private showing and we think you will agree- Perfection awaits.
Location
State TN
County Hamilton
Area 1.03
Rooms
Basement Finished, Full
Interior
Interior Features Breakfast Room, Connected Shared Bathroom, Double Vanity, Eat-in Kitchen, En Suite, Granite Counters, High Ceilings, Open Floorplan, Pantry, Primary Downstairs, Soaking Tub, Walk-In Closet(s)
Heating Central
Cooling Central Air, Electric, Multi Units
Flooring Carpet, Hardwood, Tile
Fireplaces Number 1
Fireplaces Type Living Room
Fireplace Yes
Window Features ENERGY STAR Qualified Windows,Insulated Windows,Vinyl Frames
Appliance Tankless Water Heater, Refrigerator, Free-Standing Gas Range, Dishwasher
Heat Source Central
Laundry Electric Dryer Hookup, Gas Dryer Hookup, Laundry Room, Washer Hookup
Exterior
Exterior Feature Lighting
Parking Features Garage Door Opener, Garage Faces Side, Kitchen Level
Garage Spaces 2.0
Garage Description Attached, Garage Door Opener, Garage Faces Side, Kitchen Level
Community Features Sidewalks
Utilities Available Cable Available, Electricity Available, Phone Available, Underground Utilities
View Other
Roof Type Asphalt,Shingle
Porch Covered, Deck, Patio, Porch, Porch - Covered
Total Parking Spaces 2
Garage Yes
Building
Lot Description Sprinklers In Front, Sprinklers In Rear, Wooded
Faces Turn right to merge onto I-75 S.Continue onto Exit 2 (signs for I-24 W/I-59/Chattanooga/Birmingham).Rright to continue toward I-24 W.Use right 3 lanes to take exit 178 for Market St toward Lookout Mt.Continue onto US-27 N.Use right 2 lanes to take the exit toward Signal Mtn.Merge onto US-127 N/Signal Mountain Rd.ight onto Mountain Creek Rd.right onto Anderson Pike.right onto US-127 N.left on Anderson Pike.left onto Shackleford Ridge Rd.right onto Windtree Dr.left to stay on Windtree.Home on left
Story Three Or More
Foundation Concrete Perimeter
Sewer Septic Tank
Water Public
Structure Type Brick,Fiber Cement
Schools
Elementary Schools Nolan Elementary
Middle Schools Signal Mountain Middle
High Schools Signal Mtn
Others
Senior Community No
Tax ID 089h A 028
Security Features Smoke Detector(s)
Acceptable Financing Cash, Conventional, Owner May Carry
Listing Terms Cash, Conventional, Owner May Carry
Read Less Info
Want to know what your home might be worth? Contact us for a FREE valuation!

Our team is ready to help you sell your home for the highest possible price ASAP
GET MORE INFORMATION
Jodi Newell
Realtor | License ID: GA 373648 TN 336487
Realtor License ID: GA 373648 TN 336487



