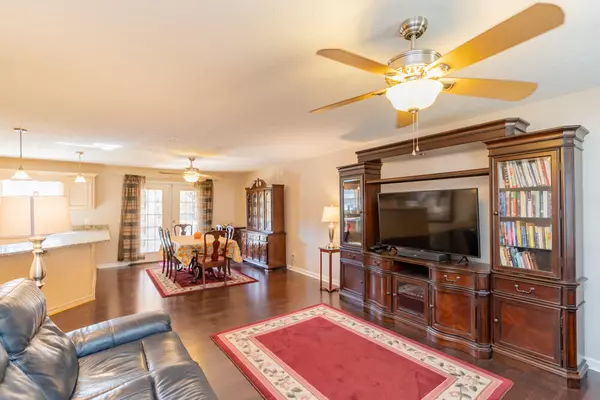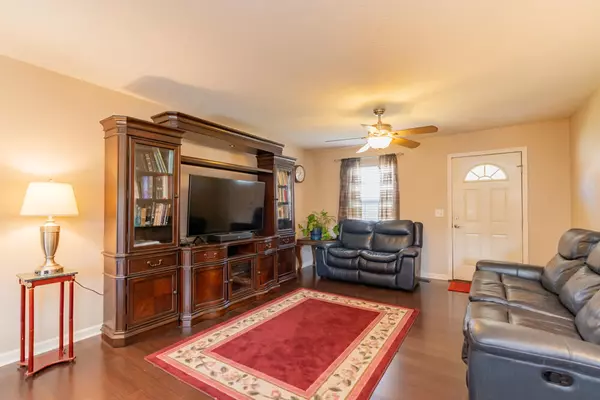For more information regarding the value of a property, please contact us for a free consultation.
Key Details
Sold Price $340,000
Property Type Single Family Home
Sub Type Single Family Residence
Listing Status Sold
Purchase Type For Sale
Square Footage 2,200 sqft
Price per Sqft $154
Subdivision Northern Lights
MLS Listing ID 1364907
Sold Date 02/23/23
Bedrooms 4
Full Baths 3
Originating Board Greater Chattanooga REALTORS®
Year Built 2005
Lot Size 0.260 Acres
Acres 0.26
Lot Dimensions 85X133.57
Property Description
Seller to offer $5000 towards closing costs with a full price offer. This large traditional ranch is located near so many conveniences . It features three bedrooms and two full baths on the main level with a large kitchen with stainless steel appliances and a six stool granite countertop bar to enjoy your meals. The living room, dining room and kitchen are all open for spaciousness and the French doors lead to a 18x12 deck. Need more space? There is a finished walkout basement with a huge family room, fourth bedroom with a full bath and laundry hookups with an extra large two car garage. Call today to schedule your own private viewing of this wonderful home that could be yours!
Location
State TN
County Hamilton
Area 0.26
Rooms
Basement Finished, Full
Interior
Interior Features Eat-in Kitchen, Granite Counters, Pantry, Primary Downstairs, Separate Dining Room, Separate Shower, Soaking Tub, Walk-In Closet(s)
Heating Central, Electric
Cooling Central Air, Electric
Flooring Carpet, Hardwood, Tile
Fireplace No
Window Features Insulated Windows
Appliance Refrigerator, Free-Standing Electric Range, Electric Water Heater, Dishwasher
Heat Source Central, Electric
Laundry Electric Dryer Hookup, Gas Dryer Hookup, Laundry Room, Washer Hookup
Exterior
Parking Features Basement
Garage Spaces 2.0
Garage Description Attached, Basement
Utilities Available Cable Available
Roof Type Shingle
Porch Deck, Patio, Porch, Porch - Covered
Total Parking Spaces 2
Garage Yes
Building
Lot Description Gentle Sloping, Sloped, Split Possible
Faces Hwy 153 North, Right on Grubb Road, Left on Lower Mill Road, Merge Left on Sandswitch Road, Left on Celestial Lane, Home on Left.
Story One
Foundation Block
Water Public
Structure Type Vinyl Siding,Other
Schools
Elementary Schools Hixson Elementary
Middle Schools Hixson Middle
High Schools Hixson High
Others
Senior Community No
Tax ID 091g D 054
Acceptable Financing Cash, Conventional, Owner May Carry
Listing Terms Cash, Conventional, Owner May Carry
Read Less Info
Want to know what your home might be worth? Contact us for a FREE valuation!

Our team is ready to help you sell your home for the highest possible price ASAP
GET MORE INFORMATION
Jodi Newell
Realtor | License ID: GA 373648 TN 336487
Realtor License ID: GA 373648 TN 336487



