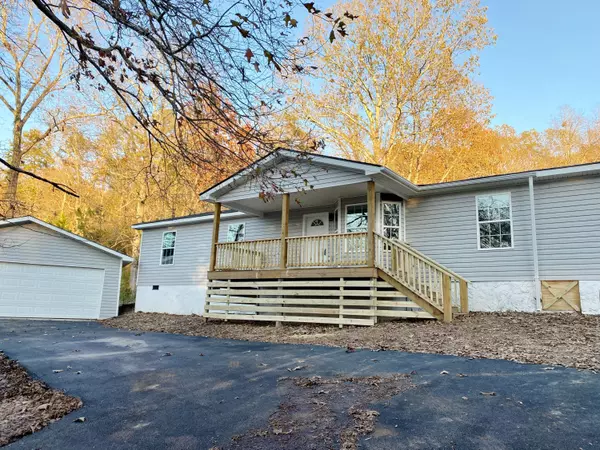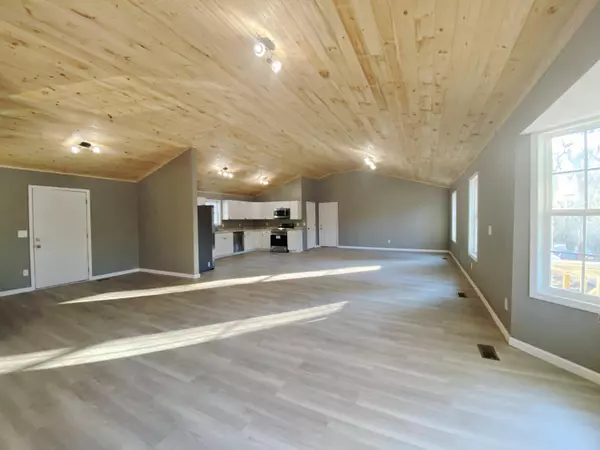For more information regarding the value of a property, please contact us for a free consultation.
Key Details
Sold Price $250,000
Property Type Single Family Home
Sub Type Single Family Residence
Listing Status Sold
Purchase Type For Sale
Square Footage 1,664 sqft
Price per Sqft $150
MLS Listing ID 1365596
Sold Date 02/20/23
Bedrooms 3
Full Baths 2
Originating Board Greater Chattanooga REALTORS®
Year Built 1990
Lot Size 0.280 Acres
Acres 0.28
Lot Dimensions 170X124.49
Property Description
Don't miss this completely updated 3 bedroom 2 bath home in Harrison. This home features all new finishes inside and out with a new roof, new front and rear deck, new wood privacy fence, new garage doors and siding on the detached garage, new electrical, new plumbing, new flooring, new kitchen cabinets, all new fixtures throughout, and new appliances just to name a few things. When you walk in the front door you will see the gorgeous new wood cathedral ceiling with designer lighting and all the amazing natural light coming from the front bay window. The open concept features a huge family room with kitchen and dining making this house feel even bigger than it actually is. The 2 full bathrooms are completely updated with tub / shower combos. All the bedrooms have new carpet and ceiling fans. When you walk out the backdoor to the large backyard you will notice the privacy to enjoy the new deck with the wood fence along the entire backyard. The large detached garage has plenty of room for vehicles and storage. The newly asphalted driveway can accommodate several vehicles. This home has been completely redone and is ready for its new owners. Set up a showing today.
Location
State TN
County Hamilton
Area 0.28
Rooms
Basement Crawl Space
Interior
Interior Features Cathedral Ceiling(s), Open Floorplan, Primary Downstairs, Tub/shower Combo
Heating Central
Cooling Central Air, Electric
Flooring Carpet, Vinyl
Fireplace No
Window Features Vinyl Frames
Appliance Microwave, Free-Standing Electric Range, Dishwasher
Heat Source Central
Laundry Laundry Closet
Exterior
Garage Spaces 2.0
Utilities Available Phone Available
Roof Type Shingle
Porch Deck, Patio
Total Parking Spaces 2
Garage Yes
Building
Faces Take exit 4 to merge onto Hwy 153 N toward Chickamauga Dam, take Exit 5A onto Hwy 58 North toward Decatur, turn left on the Ramsey Town Rd, Destination is on your right.
Story One
Foundation Block
Sewer Septic Tank
Water Public
Structure Type Vinyl Siding
Schools
Elementary Schools Snow Hill Elementary
Middle Schools Brown Middle
High Schools Central High School
Others
Senior Community No
Tax ID 094 080.05
Acceptable Financing Cash, Conventional, FHA, VA Loan, Owner May Carry
Listing Terms Cash, Conventional, FHA, VA Loan, Owner May Carry
Read Less Info
Want to know what your home might be worth? Contact us for a FREE valuation!

Our team is ready to help you sell your home for the highest possible price ASAP
GET MORE INFORMATION
Jodi Newell
Realtor | License ID: GA 373648 TN 336487
Realtor License ID: GA 373648 TN 336487



