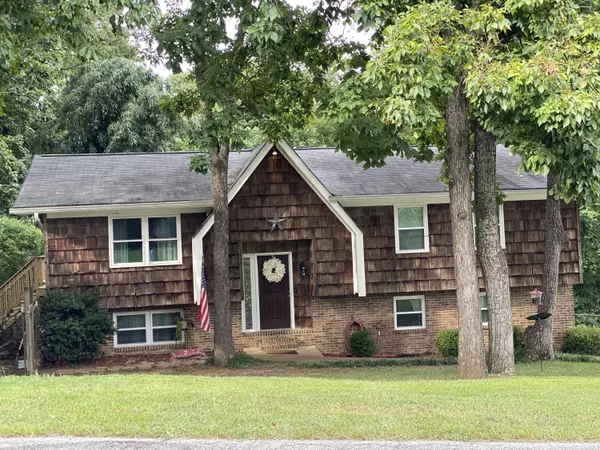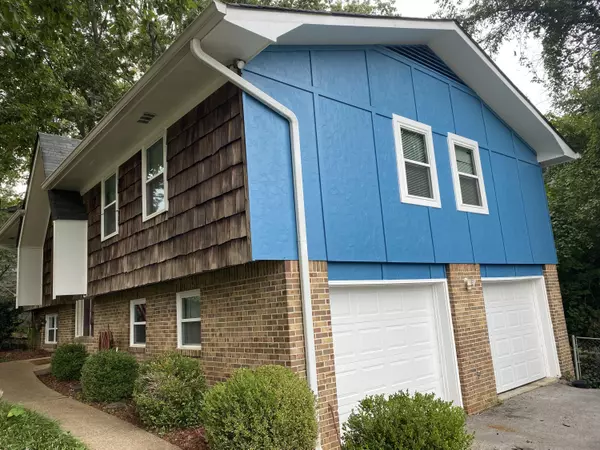For more information regarding the value of a property, please contact us for a free consultation.
Key Details
Sold Price $253,000
Property Type Single Family Home
Sub Type Single Family Residence
Listing Status Sold
Purchase Type For Sale
Square Footage 1,950 sqft
Price per Sqft $129
MLS Listing ID 1361471
Sold Date 01/13/23
Style Split Foyer
Bedrooms 4
Full Baths 2
Half Baths 1
Originating Board Greater Chattanooga REALTORS®
Year Built 1975
Lot Dimensions 126.7X135
Property Description
MOTIVATED SELLERS! This home is located in a small and quiet neighborhood and has been updated with so many new things you have to see it for yourself. Among the new items are a new Maytag HVAC system installed July 2020, NEW windows installed May 2021, New garage doors and ultra quiet garage door openers installed June 2022, New back deck installed on April 2022, New laminate flooring installed in the 3 main bedrooms in May 2021 and new vinyl flooring installed in both rooms downstairs October 2022. The roof was replaced in 2015 and the water heater was replaced in 2016. This classic split level offers 4 bedrooms and 2 1/2 baths with the 1/2 bath being downstairs. Add a small kitchenette and you have a mother-in-law suite or a place for your beginning teen to have some privacy. The two-garage is excellent for a shop and was used as a knife makers shop from the previous owner. Also in the garage you will find a laundry chute which comes down from the master bedroom. Zoned for some of the best public schools in the area. So whether you want to tinker around in the shop of your garage or enjoy a nice morning coffee on the new back deck surrounded by stands of bamboo and wildlife this one is sure to bring you joy. Schedule your private showing today!
Location
State TN
County Hamilton
Rooms
Basement Finished
Interior
Interior Features Open Floorplan, Tub/shower Combo
Heating Central, Electric
Cooling Central Air, Electric
Flooring Hardwood, Tile
Fireplaces Number 1
Fireplaces Type Den, Family Room
Fireplace Yes
Window Features Insulated Windows,Vinyl Frames
Appliance Free-Standing Electric Range, Electric Water Heater, Dishwasher
Heat Source Central, Electric
Laundry Electric Dryer Hookup, Gas Dryer Hookup, Washer Hookup
Exterior
Parking Features Garage Door Opener
Garage Spaces 2.0
Garage Description Garage Door Opener
Utilities Available Electricity Available
Roof Type Shingle
Porch Deck, Patio
Total Parking Spaces 2
Garage Yes
Building
Faces Hwy 58 N to Harrison-Ooltewah Rd. go Right then take a left on Fairest Dr. Continue to Glacier Ln.
Foundation Block, Slab
Water Public
Architectural Style Split Foyer
Structure Type Brick,Shingle Siding
Schools
Elementary Schools Wallace A. Smith Elementary
Middle Schools Hunter Middle
High Schools Central High School
Others
Senior Community No
Tax ID 112l C 009
Security Features Smoke Detector(s)
Acceptable Financing Cash, Conventional, FHA, VA Loan, Owner May Carry
Listing Terms Cash, Conventional, FHA, VA Loan, Owner May Carry
Read Less Info
Want to know what your home might be worth? Contact us for a FREE valuation!

Our team is ready to help you sell your home for the highest possible price ASAP
GET MORE INFORMATION
Jodi Newell
Realtor | License ID: GA 373648 TN 336487
Realtor License ID: GA 373648 TN 336487



