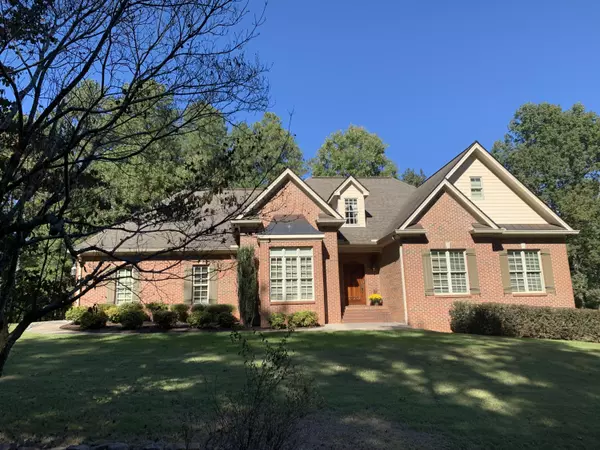For more information regarding the value of a property, please contact us for a free consultation.
Key Details
Sold Price $420,000
Property Type Single Family Home
Sub Type Single Family Residence
Listing Status Sold
Purchase Type For Sale
Square Footage 2,500 sqft
Price per Sqft $168
MLS Listing ID 1363434
Sold Date 11/01/22
Bedrooms 4
Full Baths 2
Half Baths 1
Originating Board Greater Chattanooga REALTORS®
Year Built 2003
Lot Size 0.730 Acres
Acres 0.73
Lot Dimensions .73
Property Description
THIS GORGEOUS HOME JUST LISTED FOR SALE IN A LOVELY NEIGHBORHOOD IN CHATTOOGA COUNTY! Take a look at this stunning custom-built brick home with 4 BR/2.5 BA located in Farrar Subdivision. This immaculate home is a Frank Betz design and offers many custom and high-end accents including a custom, arched front door creating a dramatic entrance into the foyer. Also, custom cabinetry throughout home, Cherry hardwood floors, tile, solid surface countertops, 12 ft. ceilings, & beautiful lighting...all created with impeccable taste and design! Outdoors you will find much detail to the well-maintained exterior that includes Peachtree windows and doors, beautiful trim with copper accents, 2-car garage with an extra storage room, beautiful landscaping, covered porch and patio. Enjoy the lovely neighborhood, green space, privacy, and abundant wildlife this property offers! Wow, what a place to call Home! Special Note: This home has been WELL maintained. Recent upgrades include tankless water heater, new Trane HVAC unit, window replacements, gutter guards, 2 RING doorbells, & alarm system. Chattooga County sits in NW Georgia convenient to Rome, GA (30 mins.) / Atlanta, GA- (1 1/2 hrs) / Chattanooga, TN (1 hr) / Birmingham, Al (2 hrs) Agent Only Notes: Call Listing Agent for Your Private Showing!
Location
State GA
County Chattooga
Area 0.73
Rooms
Basement Crawl Space
Interior
Interior Features Breakfast Nook, Cathedral Ceiling(s), Connected Shared Bathroom, Double Shower, Double Vanity, High Ceilings, Low Flow Plumbing Fixtures, Pantry, Primary Downstairs, Separate Dining Room, Separate Shower, Tub/shower Combo, Walk-In Closet(s), Whirlpool Tub
Heating Central, Electric
Cooling Central Air, Electric, Multi Units
Flooring Carpet, Hardwood, Tile
Fireplaces Number 1
Fireplaces Type Den, Family Room, Gas Log
Fireplace Yes
Appliance Other, Wall Oven, Tankless Water Heater, Refrigerator, Microwave, Gas Water Heater, Disposal, Dishwasher, Convection Oven
Heat Source Central, Electric
Laundry Electric Dryer Hookup, Gas Dryer Hookup, Laundry Room, Washer Hookup
Exterior
Exterior Feature Lighting
Parking Features Garage Door Opener, Kitchen Level
Garage Spaces 2.0
Garage Description Attached, Garage Door Opener, Kitchen Level
Utilities Available Cable Available, Electricity Available, Sewer Connected, Underground Utilities
View Other
Roof Type Shingle
Porch Deck, Patio, Porch, Porch - Covered
Total Parking Spaces 2
Garage Yes
Building
Lot Description Corner Lot, Level, Sloped, Split Possible
Faces From Summerville: Travel N on Hwy 27...turn R on Farrar Dr...go to end and turn R on Riverside Dr...continue on turning into Pennington Dr....stay straight...home on right.
Story One and One Half
Foundation Brick/Mortar, Stone
Water Public
Structure Type Brick
Schools
Elementary Schools Leroy Massey Elementary
Middle Schools Summerville Middle
High Schools Chattooga High
Others
Senior Community No
Tax ID 0s444a-00000-035-00a
Security Features Security System,Smoke Detector(s)
Acceptable Financing Cash, FHA, USDA Loan, VA Loan
Listing Terms Cash, FHA, USDA Loan, VA Loan
Special Listing Condition Trust, Personal Interest
Read Less Info
Want to know what your home might be worth? Contact us for a FREE valuation!

Our team is ready to help you sell your home for the highest possible price ASAP
GET MORE INFORMATION
Jodi Newell
Realtor | License ID: GA 373648 TN 336487
Realtor License ID: GA 373648 TN 336487



