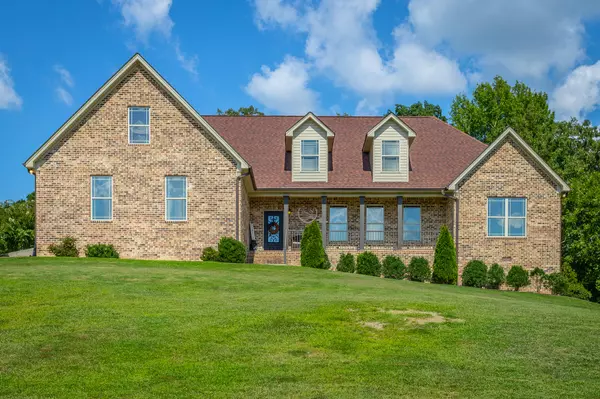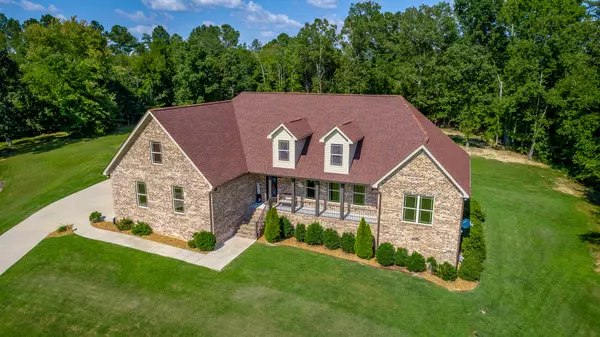For more information regarding the value of a property, please contact us for a free consultation.
Key Details
Sold Price $427,500
Property Type Single Family Home
Sub Type Single Family Residence
Listing Status Sold
Purchase Type For Sale
Square Footage 2,607 sqft
Price per Sqft $163
Subdivision Cornerstone Ests
MLS Listing ID 1361737
Sold Date 10/05/22
Bedrooms 3
Full Baths 2
Half Baths 1
Year Built 2018
Lot Size 1.520 Acres
Acres 1.52
Lot Dimensions 52' x 367' x 101' x 291' x 233'
Property Sub-Type Single Family Residence
Source Greater Chattanooga REALTORS®
Property Description
Welcome home to this beautiful all brick custom-built 3 bedroom, 2.5 bath home built in 2018, and has only had one owner. Here, you get the best of both worlds: your home sits on 1.52 acres in the Cornerstone Subdivision with a covered patio and backyard privacy, yet you are two minutes from the convenience of Rock Spring. Given the all brick exterior and the fact that this home is less than 5 years old, maintenance should be less of an issue, giving you more time to enjoy all this home has to offer. And it has a lot to offer because of the seller's thoughtful additions. Some of the more practical additions that will make life a bit easier include, ceramic windows tinted for heat and glare reduction installed by Window Genie on all front home windows, and a whole house water softening system, a mechanical room, a pot filler, a double convection oven with the range hood vented to the outside, granite in kitchen and bathrooms, the large extended garage, oversized secondary bedrooms and bath, his and hers closets in the master, the front door is rated to stand up to an EF5 tornado, and the shed that will remain with the property. Some things that bring beauty and function to this home include the copper sink, all wood trim and door casings, pocket doors, the great open floor plan with a wonderfully large kitchen and island. There is also an estimated 800+ square foot unfinished room upstairs that has electric and fully floored that could easily be finished for a bonus room, office, you name it. Or leave it unfinished for extra storage. From form to function to location, you will want to call this one home. Come check it out today.
Location
State GA
County Walker
Area 1.52
Rooms
Basement Crawl Space
Interior
Interior Features Eat-in Kitchen, En Suite, Granite Counters, High Ceilings, Pantry, Primary Downstairs, Separate Dining Room, Separate Shower, Tub/shower Combo, Walk-In Closet(s)
Heating Central, Natural Gas
Cooling Central Air, Electric
Flooring Carpet, Vinyl
Fireplaces Number 1
Fireplaces Type Gas Log, Great Room
Fireplace Yes
Appliance Refrigerator, Gas Water Heater, Free-Standing Gas Range, Disposal, Dishwasher, Convection Oven
Heat Source Central, Natural Gas
Laundry Electric Dryer Hookup, Gas Dryer Hookup, Laundry Room, Washer Hookup
Exterior
Parking Features Garage Door Opener, Garage Faces Side, Kitchen Level
Garage Spaces 2.0
Garage Description Attached, Garage Door Opener, Garage Faces Side, Kitchen Level
Utilities Available Cable Available, Electricity Available, Sewer Connected, Underground Utilities
View Mountain(s)
Roof Type Shingle
Porch Covered, Deck, Patio, Porch, Porch - Covered
Total Parking Spaces 2
Garage Yes
Building
Lot Description Gentle Sloping, Level, Wooded
Faces From Chattanooga, take I-75S to Exit 353 - Cloud Springs Rd. Turn left onto Dietz Rd. Continue onto Burning Bush and Longhollow Rd for about 7 miles. Cornerstone Estates neighborhood will be on your left. Turn left into the neighborhood (Trinity Lane). Home is on the left. 89 Trinity Lane, Rock Spring, Georgia 30739
Story One and One Half
Foundation Block
Water Public
Additional Building Outbuilding
Structure Type Brick
Schools
Elementary Schools Rock Spring Elementary
Middle Schools Saddle Ridge Middle
High Schools Lafayette High
Others
Senior Community No
Tax ID 03352 065
Security Features Smoke Detector(s)
Acceptable Financing Cash, Conventional, FHA, VA Loan, Owner May Carry
Listing Terms Cash, Conventional, FHA, VA Loan, Owner May Carry
Read Less Info
Want to know what your home might be worth? Contact us for a FREE valuation!

Our team is ready to help you sell your home for the highest possible price ASAP

GET MORE INFORMATION

Jodi Newell
Realtor | License ID: GA 373648 TN 336487
Realtor License ID: GA 373648 TN 336487



