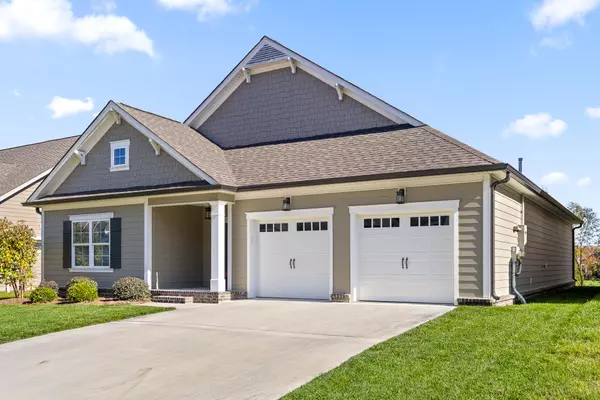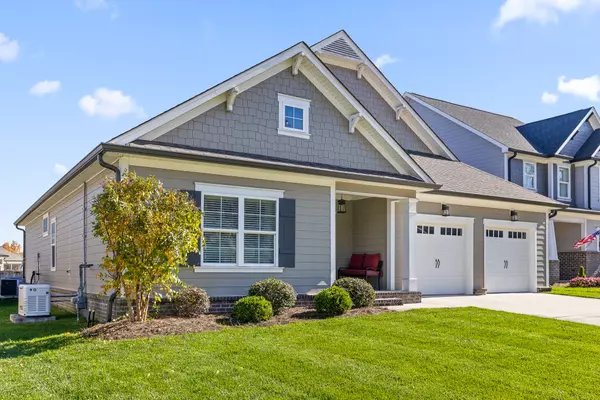For more information regarding the value of a property, please contact us for a free consultation.
Key Details
Sold Price $420,000
Property Type Single Family Home
Sub Type Single Family Residence
Listing Status Sold
Purchase Type For Sale
Square Footage 2,036 sqft
Price per Sqft $206
Subdivision The Canyons
MLS Listing ID 1346214
Sold Date 12/14/21
Bedrooms 3
Full Baths 2
HOA Fees $31/ann
Originating Board Greater Chattanooga REALTORS®
Year Built 2017
Lot Size 7,840 Sqft
Acres 0.18
Lot Dimensions 60 X 134
Property Description
ONE LEVEL living in the much sought after community of The Canyons. This 3 bed/2 bath home has an open layout perfect for entertaining friends and family. The kitchen is separated by a large island from the great room and dining area. The walk-in pantry and laundry room provide ample storage. The spacious master suite has double vanities, large tile shower and walk-in closet. Outdoor living is enhanced by the covered patio private from neighbors. The 2 car garage was especially designed to be oversized and provides excess storage and space. **Seller installed a $10,000 back up generator system by Generac. With accessibility in mind, this one level home is ideal for anyone looking for low maintenance comfortable yet luxurious living. Welcome home to 586 Deer Valley Dr.
Location
State TN
County Hamilton
Area 0.18
Rooms
Basement None
Interior
Interior Features Granite Counters, High Ceilings, Open Floorplan, Pantry, Primary Downstairs, Tub/shower Combo, Walk-In Closet(s)
Heating Central, Natural Gas
Cooling Central Air, Electric
Flooring Carpet, Hardwood, Tile
Fireplaces Number 1
Fireplaces Type Gas Log, Living Room
Equipment Generator
Fireplace Yes
Appliance Refrigerator, Microwave, Gas Water Heater, Free-Standing Electric Range, Disposal, Dishwasher
Heat Source Central, Natural Gas
Laundry Electric Dryer Hookup, Gas Dryer Hookup, Laundry Room, Washer Hookup
Exterior
Parking Features Garage Door Opener, Garage Faces Front, Kitchen Level, Off Street
Garage Spaces 2.0
Garage Description Attached, Garage Door Opener, Garage Faces Front, Kitchen Level, Off Street
Pool Community
Community Features Playground, Sidewalks
Utilities Available Cable Available, Electricity Available, Sewer Connected, Underground Utilities
Roof Type Shingle
Porch Covered, Deck, Patio
Total Parking Spaces 2
Garage Yes
Building
Lot Description Level, Split Possible, Sprinklers In Front, Sprinklers In Rear
Faces NORTH ON 153 UNDER HIGHWAY 27. TAKE LEFT ONTO OLD DAYTON PIKE. RIGHT ON PITTS RD. TAKE SECOND ENTRANCE ONTO CANYON EDGE LANE. RIGHT AT STOP STAY ONTO DEER VALLEY.
Story One
Foundation Slab
Water Public
Structure Type Fiber Cement
Schools
Elementary Schools Middle Valley Elementary
Middle Schools Red Bank Middle
High Schools Red Bank High School
Others
Senior Community No
Tax ID 081n D 013
Security Features Smoke Detector(s)
Acceptable Financing Cash, Conventional, FHA, VA Loan, Owner May Carry
Listing Terms Cash, Conventional, FHA, VA Loan, Owner May Carry
Special Listing Condition Personal Interest
Read Less Info
Want to know what your home might be worth? Contact us for a FREE valuation!

Our team is ready to help you sell your home for the highest possible price ASAP
GET MORE INFORMATION
Jodi Newell
Realtor | License ID: GA 373648 TN 336487
Realtor License ID: GA 373648 TN 336487



