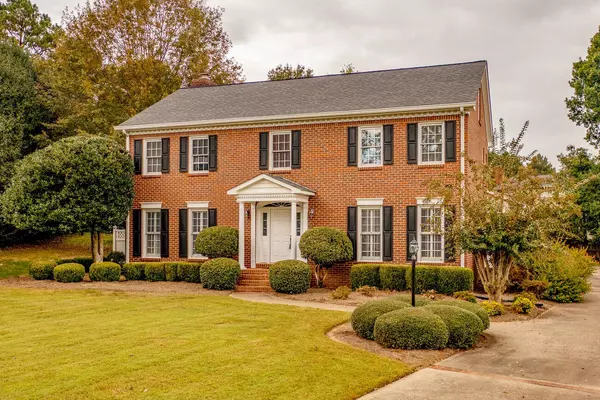For more information regarding the value of a property, please contact us for a free consultation.
Key Details
Sold Price $410,000
Property Type Single Family Home
Sub Type Single Family Residence
Listing Status Sold
Purchase Type For Sale
Square Footage 3,700 sqft
Price per Sqft $110
Subdivision Fairington
MLS Listing ID 1345454
Sold Date 12/03/21
Bedrooms 4
Full Baths 3
Half Baths 1
HOA Fees $12/ann
Originating Board Greater Chattanooga REALTORS®
Year Built 1984
Lot Size 0.510 Acres
Acres 0.51
Property Description
Traditional brick 2 story home in Fairington Subdivision. This home has large rooms for a growing family! Beautiful brick entry way leads to foyer, large dining room, living room or office all with hardwood floors and plantation shutters. The den is on rear of home with gas fireplace and built in bookcases and leads to screened porch. The kitchen is spacious with tons of cabinets, granite counters and walk in pantry and has breakfast room and back staircase. Nice size laundry room also leads to screened porch. Upstairs are 4 bedrooms and 3 full baths. The master bedroom has hardwood floors and trey ceiling. Master bath has 2 vanities with granite counters, shower and tub. Very large bonus room with it's own bathroom could be 5th bedroom. This house has tons of storage, and in cul de sac.
Location
State GA
County Whitfield
Area 0.51
Rooms
Basement Crawl Space
Interior
Interior Features Breakfast Room, Double Vanity, Separate Dining Room, Separate Shower, Soaking Tub
Heating Ceiling
Cooling Central Air, Multi Units
Flooring Carpet, Hardwood, Tile
Fireplaces Number 1
Fireplaces Type Gas Log
Fireplace Yes
Appliance Refrigerator, Microwave, Electric Water Heater, Electric Range, Dishwasher
Heat Source Ceiling
Exterior
Garage Spaces 2.0
Utilities Available Electricity Available, Sewer Connected, Underground Utilities
Roof Type Asphalt
Porch Porch, Porch - Screened
Total Parking Spaces 2
Garage Yes
Building
Lot Description Cul-De-Sac
Faces DUG GAP RD. SOUTH, RIGHT ON HACKNEY INTO FAIRINGTON, RIGHT ON HABERSHAM, LEFT ON KINGSTON.
Story Two
Foundation Block
Water Public
Structure Type Brick,Vinyl Siding
Schools
Elementary Schools Brookwood Elementary
Middle Schools Dalton Junior High
High Schools Dalton High
Others
Senior Community No
Tax ID 12-272-02-018
Acceptable Financing Cash, Conventional, FHA, Owner May Carry
Listing Terms Cash, Conventional, FHA, Owner May Carry
Read Less Info
Want to know what your home might be worth? Contact us for a FREE valuation!

Our team is ready to help you sell your home for the highest possible price ASAP
GET MORE INFORMATION
Jodi Newell
Realtor | License ID: GA 373648 TN 336487
Realtor License ID: GA 373648 TN 336487



