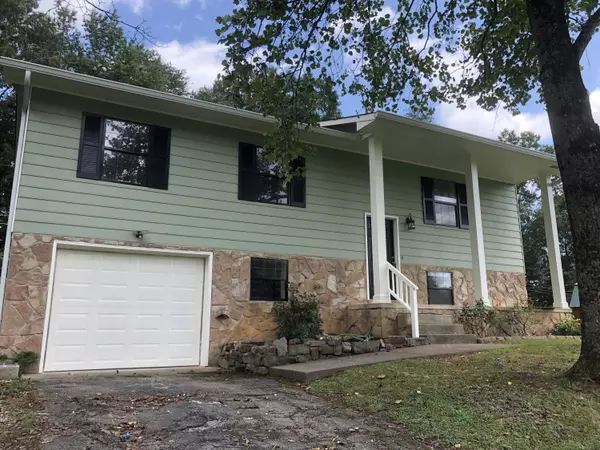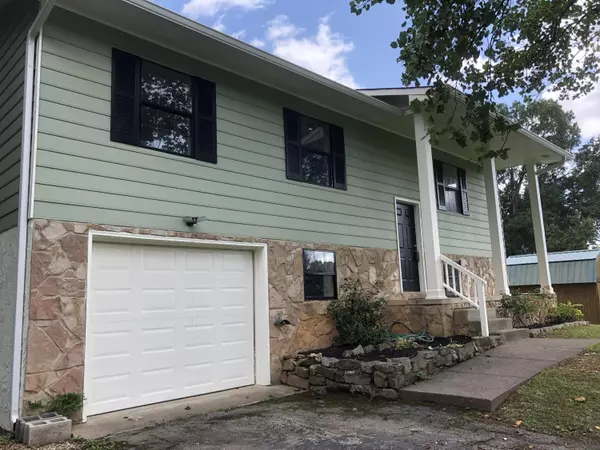For more information regarding the value of a property, please contact us for a free consultation.
Key Details
Sold Price $218,500
Property Type Single Family Home
Sub Type Single Family Residence
Listing Status Sold
Purchase Type For Sale
Square Footage 1,800 sqft
Price per Sqft $121
MLS Listing ID 1343357
Sold Date 10/19/21
Style Split Foyer
Bedrooms 3
Full Baths 1
Originating Board Greater Chattanooga REALTORS®
Year Built 1980
Lot Size 0.260 Acres
Acres 0.26
Lot Dimensions 80X140
Property Description
So many improvements on this lovely home! New floor coverings, new gutters, new appliances, new counter tops, fresh paint inside and out--the list goes on! The upstairs offers three bedrooms, while a fourth room downstairs could easily be used as an extra bedroom or an office. With closets galore, you'll find ample storage both upstairs and down, not to mention the spacious built-in bookshelves in the basement! Relax on the new back deck while your kids play in the fenced-in back yard. Come today to find your forever home! (Owner estimates square footage to be 1700-1800 square feet. If square footage is a matter of concern to you, please verify to make an informed offer. Listing agent is related to seller.)
Location
State TN
County Hamilton
Area 0.26
Rooms
Basement Finished, Partial
Interior
Interior Features Open Floorplan, Tub/shower Combo
Heating Central, Electric
Cooling Central Air, Electric
Fireplace No
Window Features Aluminum Frames
Appliance Gas Water Heater, Free-Standing Electric Range, Dishwasher
Heat Source Central, Electric
Laundry Laundry Room
Exterior
Parking Features Basement
Garage Spaces 1.0
Garage Description Basement
Utilities Available Electricity Available
Roof Type Shingle
Porch Deck, Patio, Porch, Porch - Covered
Total Parking Spaces 1
Garage Yes
Building
Lot Description Sloped
Faces From downtown Chattanooga, take US-27 North. Travel about 11 miles; then take the exit onto SR-153 South toward Chickamauga Dam. Turn right onto Dayton Blvd; then left onto Boy Scout Rd. Turn right onto Sandswitch Rd. Take a slight left onto Old Lower Mill Rd; then turn left onto Esquire Lane. Home will be on the right toward the end of the cul-de-sac.
Foundation Block
Sewer Septic Tank
Water Public
Architectural Style Split Foyer
Structure Type Stone,Other
Schools
Elementary Schools Hixson Elementary
Middle Schools Hixson Middle
High Schools Hixson High
Others
Senior Community No
Tax ID 091j D 030
Security Features Smoke Detector(s)
Acceptable Financing Cash, Conventional, FHA
Listing Terms Cash, Conventional, FHA
Special Listing Condition Investor, Personal Interest
Read Less Info
Want to know what your home might be worth? Contact us for a FREE valuation!

Our team is ready to help you sell your home for the highest possible price ASAP
GET MORE INFORMATION
Jodi Newell
Realtor | License ID: GA 373648 TN 336487
Realtor License ID: GA 373648 TN 336487



