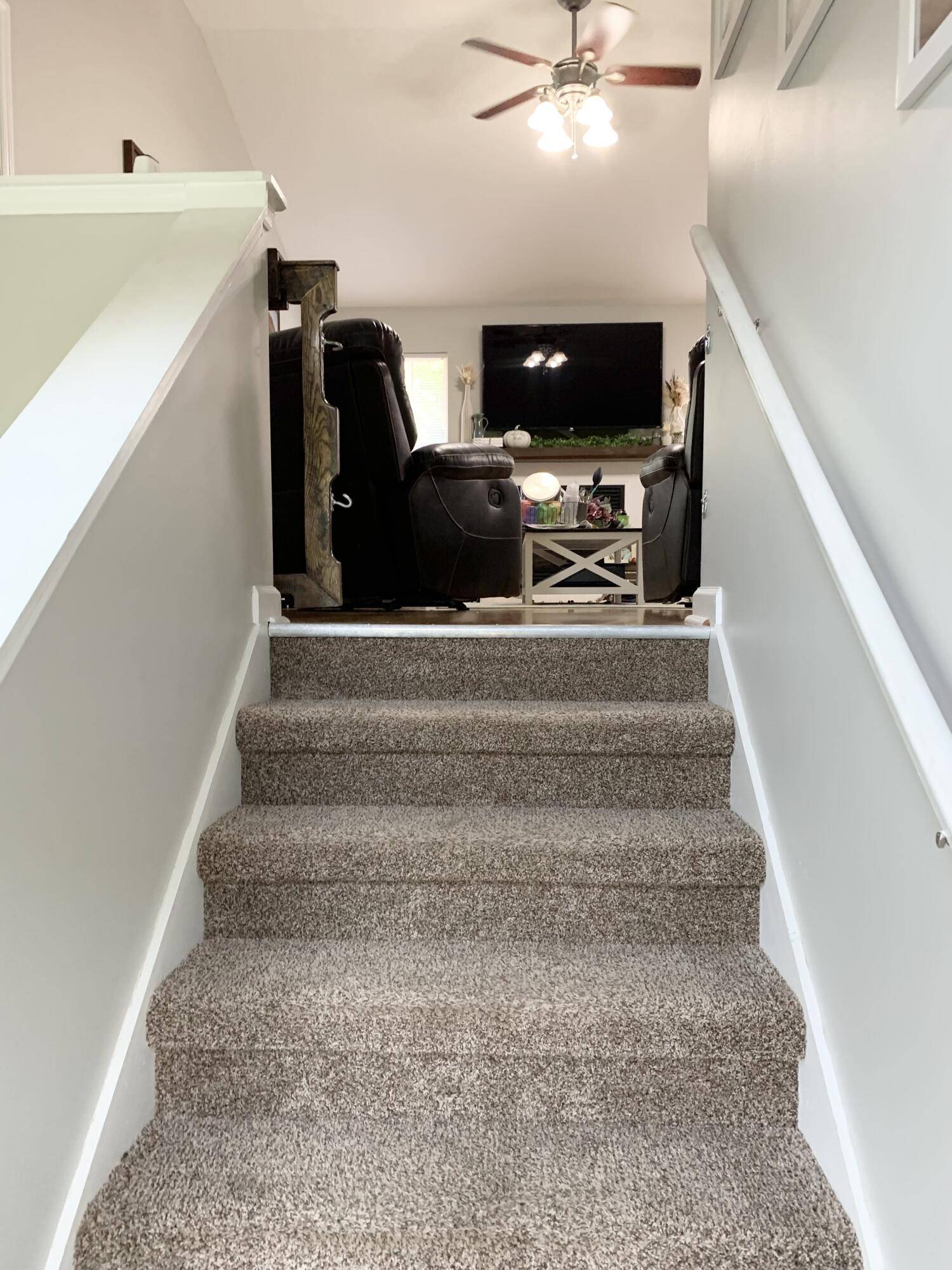For more information regarding the value of a property, please contact us for a free consultation.
Key Details
Sold Price $265,000
Property Type Single Family Home
Sub Type Single Family Residence
Listing Status Sold
Purchase Type For Sale
Square Footage 1,989 sqft
Price per Sqft $133
Subdivision Timber Ridge
MLS Listing ID 1343089
Sold Date 10/29/21
Style Split Foyer
Bedrooms 4
Full Baths 3
Year Built 2005
Lot Size 0.800 Acres
Acres 0.8
Lot Dimensions 175X200
Property Sub-Type Single Family Residence
Source Greater Chattanooga REALTORS®
Property Description
SHOWINGS START TUESDAY 9-14-21 This beautiful 4 BR/ 3BA house is freshly painted inside. It has high ceilings beautiful hardwood floors. There is a nice cozy gas fireplace in the living room. There are 3 bedrooms upstairs and one large bedroom downstairs along with a full bathroom downstairs too. The master is on the main and has nice large walk-in closet. The master bath has a large jetted tub and a shower as well. The kitchen is beautiful and all of the appliances stay.. On the outside there is a nice covered deck and steps that lead down into a fully fenced back yard. The black chain link fencing was just put in a little over a year ago. All houses in this neighborhood have large lots and have a lot of space between the houses. WONT LAST LONG!!
Location
State GA
County Walker
Area 0.8
Rooms
Basement Finished, Partial
Interior
Interior Features High Ceilings, Open Floorplan, Pantry, Primary Downstairs, Separate Shower, Tub/shower Combo, Walk-In Closet(s), Whirlpool Tub
Heating Central, Electric
Cooling Central Air, Electric
Flooring Carpet, Hardwood
Fireplaces Number 1
Fireplaces Type Gas Log, Living Room
Fireplace Yes
Window Features Vinyl Frames
Appliance Refrigerator, Microwave, Free-Standing Electric Range, Electric Water Heater, Dishwasher
Heat Source Central, Electric
Laundry Electric Dryer Hookup, Gas Dryer Hookup, Laundry Closet, Washer Hookup
Exterior
Parking Features Basement, Garage Door Opener, Off Street
Garage Spaces 2.0
Garage Description Basement, Garage Door Opener, Off Street
Utilities Available Cable Available, Electricity Available, Phone Available, Underground Utilities
Roof Type Asphalt,Shingle
Porch Covered, Deck, Patio, Porch
Total Parking Spaces 2
Garage Yes
Building
Lot Description Gentle Sloping, Split Possible, Wooded
Faces From Ft. Oglethorpe: take Hwy 27 South to Rock Springs, Left on Hwy 95, go approx. 5.5 miles, Left on McIntyre Road, Left into Timber Ridge Subdivision. From Ringgold: Hwy 151 South, Right on Colbert Hollow Road, bear left on McIntyre Road, continue to Timber Ridge Subdivision on right.
Story Two
Foundation Block, Slab
Sewer Septic Tank
Water Public
Architectural Style Split Foyer
Structure Type Brick,Vinyl Siding
Schools
Elementary Schools Rock Spring Elementary
Middle Schools Saddle Ridge Middle
High Schools Lafayette High
Others
Senior Community No
Tax ID 0352 043
Security Features Smoke Detector(s)
Acceptable Financing Cash, Conventional, FHA, USDA Loan, Owner May Carry
Listing Terms Cash, Conventional, FHA, USDA Loan, Owner May Carry
Special Listing Condition Personal Interest
Read Less Info
Want to know what your home might be worth? Contact us for a FREE valuation!

Our team is ready to help you sell your home for the highest possible price ASAP

GET MORE INFORMATION
Jodi Newell
Realtor | License ID: GA 373648 TN 336487
Realtor License ID: GA 373648 TN 336487



