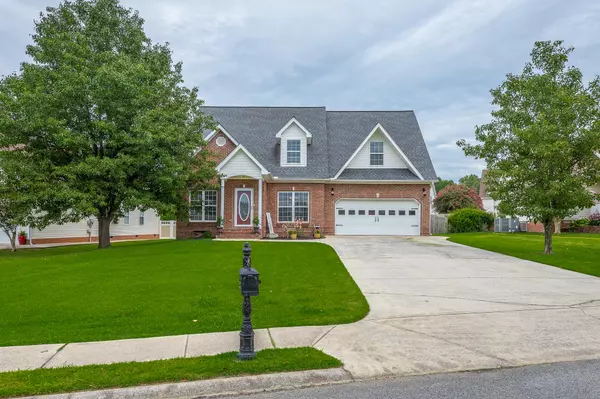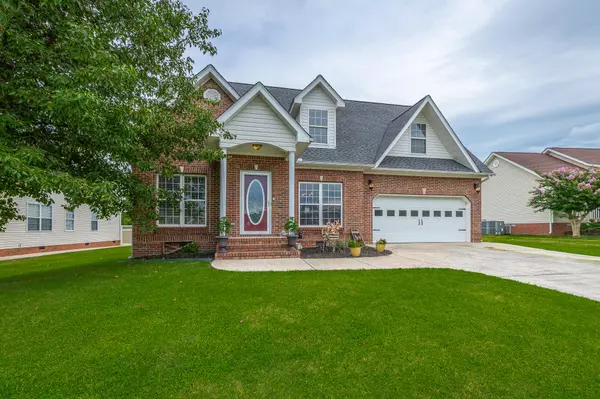For more information regarding the value of a property, please contact us for a free consultation.
Key Details
Sold Price $369,000
Property Type Single Family Home
Sub Type Single Family Residence
Listing Status Sold
Purchase Type For Sale
Square Footage 2,295 sqft
Price per Sqft $160
Subdivision Old Mill Trace
MLS Listing ID 1361061
Sold Date 09/23/22
Bedrooms 4
Full Baths 2
Half Baths 1
HOA Fees $13/ann
Originating Board Greater Chattanooga REALTORS®
Year Built 2002
Lot Size 0.290 Acres
Acres 0.29
Lot Dimensions 82X152
Property Description
Welcome Home to 522 Water Mill Trace! Come check out this awesome 4 bedroom 2.5 bath home that has a view of the community pond and is zoned for the award winning Heritage schools. On the first level you have a nice sized living room with a gas fireplace, a separate dining room, a LARGE kitchen with tons of counter space, eat-in kitchen, laundry, powder room, and the master bedroom with an ensuite. You have a tiled walk-in shower, a soaker tub, and double sinks in the vanity. Upstairs you have 3 additional bedrooms, one of which could be used as a bonus room if needed. There is also a spacious full bath as well. Out back enjoy your covered deck and your level fenced back yard. Some updates include: newly remodeled master bath, 2 new HVAC units, stainless appliances, granite countertops, and new garbage disposal. All you need to do is pack the truck and move in. Call for your private showing today.
Location
State GA
County Catoosa
Area 0.29
Rooms
Basement Crawl Space
Interior
Interior Features Breakfast Nook, En Suite, Granite Counters, High Ceilings, Pantry, Primary Downstairs, Separate Dining Room, Separate Shower, Soaking Tub, Tub/shower Combo, Walk-In Closet(s)
Heating Central, Electric
Cooling Central Air, Electric, Multi Units
Flooring Carpet, Hardwood, Tile
Fireplaces Type Gas Log, Living Room
Fireplace Yes
Window Features Vinyl Frames
Appliance Microwave, Free-Standing Electric Range, Electric Water Heater, Disposal, Dishwasher
Heat Source Central, Electric
Laundry Electric Dryer Hookup, Gas Dryer Hookup, Laundry Room, Washer Hookup
Exterior
Parking Features Garage Door Opener, Kitchen Level
Garage Spaces 2.0
Garage Description Attached, Garage Door Opener, Kitchen Level
Community Features Playground, Pond
Utilities Available Cable Available, Electricity Available, Phone Available, Sewer Connected, Underground Utilities
Roof Type Shingle
Porch Covered, Deck, Patio, Porch, Porch - Covered
Total Parking Spaces 2
Garage Yes
Building
Lot Description Cul-De-Sac, Level
Faces Battlefield Parkway heading toward the interstate, left on Old mill road. Right into the subdivision (water mill road) Go all the way back to the cul-de-sac. Home is on the right
Story Two
Foundation Block, Brick/Mortar, Stone
Water Public
Structure Type Brick,Other
Schools
Elementary Schools Battlefield Elementary
Middle Schools Heritage Middle
High Schools Heritage High School
Others
Senior Community No
Tax ID 0021j-058
Security Features Smoke Detector(s)
Acceptable Financing Cash, Conventional, FHA, VA Loan, Owner May Carry
Listing Terms Cash, Conventional, FHA, VA Loan, Owner May Carry
Read Less Info
Want to know what your home might be worth? Contact us for a FREE valuation!

Our team is ready to help you sell your home for the highest possible price ASAP
GET MORE INFORMATION
Jodi Newell
Realtor | License ID: GA 373648 TN 336487
Realtor License ID: GA 373648 TN 336487



